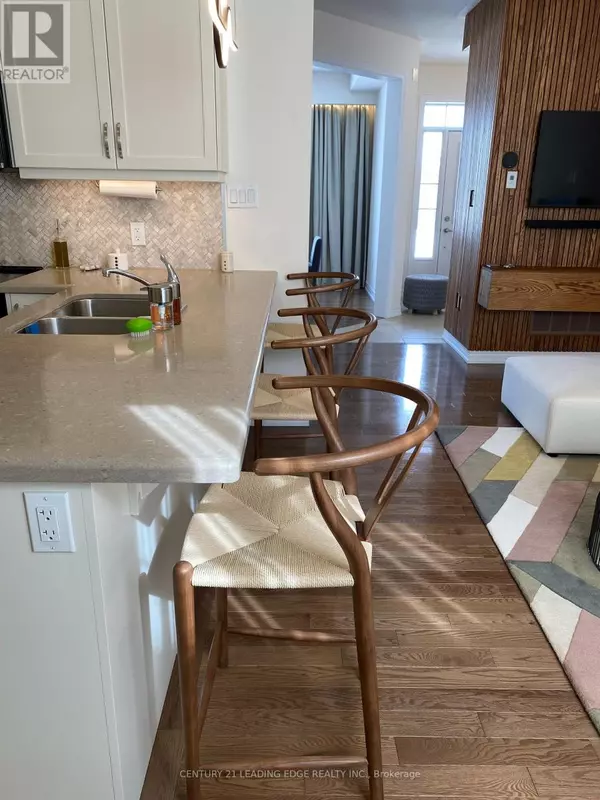130 CORONATION ROAD Whitby, ON L1P0H1
3 Beds
3 Baths
UPDATED:
Key Details
Property Type Townhouse
Sub Type Townhouse
Listing Status Active
Purchase Type For Rent
Subdivision Rural Whitby
MLS® Listing ID E11974985
Bedrooms 3
Half Baths 1
Originating Board Toronto Regional Real Estate Board
Property Sub-Type Townhouse
Property Description
Location
Province ON
Rooms
Extra Room 1 Second level 6 m X 4.25 m Primary Bedroom
Extra Room 2 Second level 3.22 m X 3.33 m Bedroom 2
Extra Room 3 Second level 3.45 m X 2.67 m Bedroom 3
Extra Room 4 Main level 3.39 m X 4.18 m Living room
Extra Room 5 Main level 5.21 m X 3.03 m Family room
Extra Room 6 Main level 1.93 m X 3.22 m Kitchen
Interior
Heating Forced air
Cooling Central air conditioning
Flooring Hardwood, Ceramic, Carpeted
Exterior
Parking Features Yes
View Y/N No
Total Parking Spaces 4
Private Pool No
Building
Story 2
Sewer Sanitary sewer
Others
Ownership Freehold
Acceptable Financing Monthly
Listing Terms Monthly







