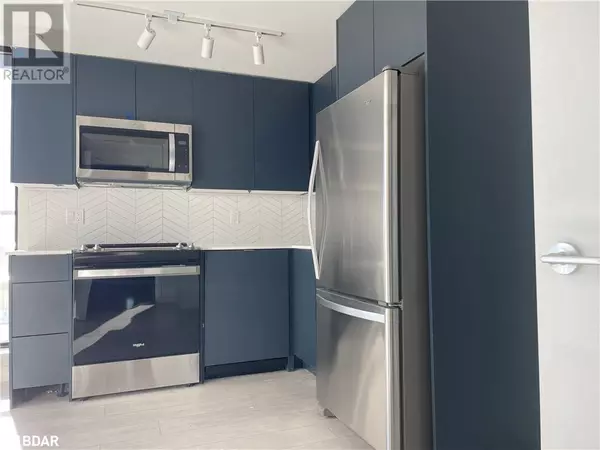1610 CHARLES Street Unit# PH524 Whitby, ON L1N0P1
4 Beds
2 Baths
1,138 SqFt
UPDATED:
Key Details
Property Type Condo
Sub Type Condominium
Listing Status Active
Purchase Type For Rent
Square Footage 1,138 sqft
Subdivision Whitby
MLS® Listing ID 40698467
Style 2 Level
Bedrooms 4
Originating Board Barrie & District Association of REALTORS® Inc.
Property Sub-Type Condominium
Property Description
Location
Province ON
Rooms
Extra Room 1 Second level 12'2'' x 11'4'' Den
Extra Room 2 Main level Measurements not available 4pc Bathroom
Extra Room 3 Main level 9'0'' x 8'10'' Bedroom
Extra Room 4 Main level 10'3'' x 8'10'' Bedroom
Extra Room 5 Main level Measurements not available Full bathroom
Extra Room 6 Main level 10'6'' x 10'6'' Primary Bedroom
Interior
Heating Forced air,
Cooling Central air conditioning
Exterior
Parking Features Yes
View Y/N No
Total Parking Spaces 1
Private Pool No
Building
Story 2
Sewer Municipal sewage system
Architectural Style 2 Level
Others
Ownership Condominium
Acceptable Financing Monthly
Listing Terms Monthly







