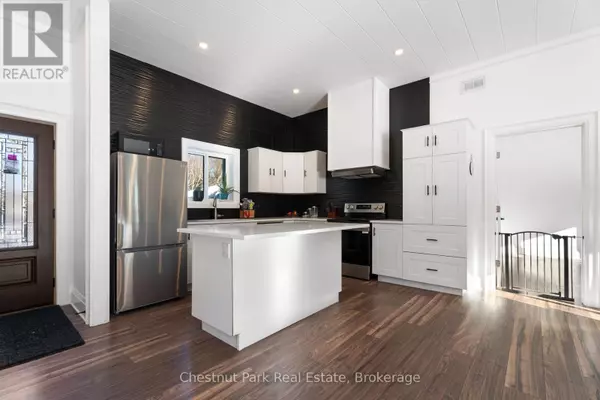1409 CHETWYND ROAD Armour, ON P0A1C0
2 Beds
2 Baths
1,099 SqFt
UPDATED:
Key Details
Property Type Single Family Home
Sub Type Freehold
Listing Status Active
Purchase Type For Sale
Square Footage 1,099 sqft
Price per Sqft $590
Subdivision Armour
MLS® Listing ID X11930116
Style Bungalow
Bedrooms 2
Originating Board OnePoint Association of REALTORS®
Property Description
Location
Province ON
Rooms
Extra Room 1 Main level 3.96 m X 4.51 m Bedroom
Extra Room 2 Main level 3.07 m X 3.9 m Bedroom 2
Extra Room 3 Main level 3.65 m X 5.45 m Kitchen
Extra Room 4 Main level 3.65 m X 5.45 m Living room
Extra Room 5 Main level 3.9 m X 2.49 m Laundry room
Extra Room 6 Main level 2.52 m X 2.11 m Bathroom
Interior
Heating Baseboard heaters
Exterior
Parking Features Yes
Community Features School Bus
View Y/N No
Total Parking Spaces 11
Private Pool No
Building
Story 1
Sewer Septic System
Architectural Style Bungalow
Others
Ownership Freehold







