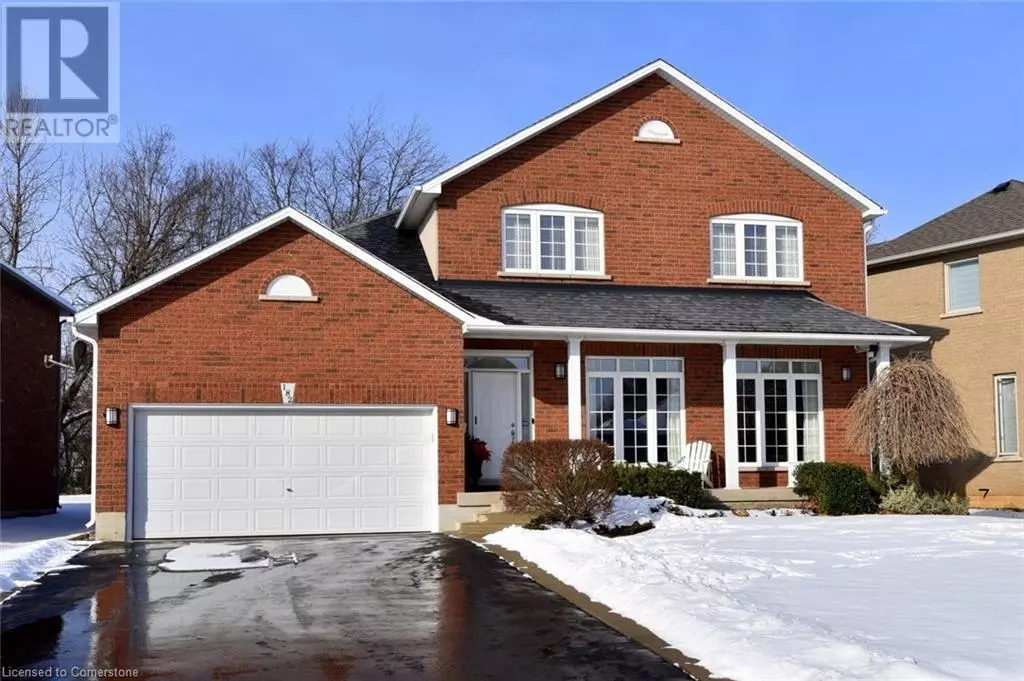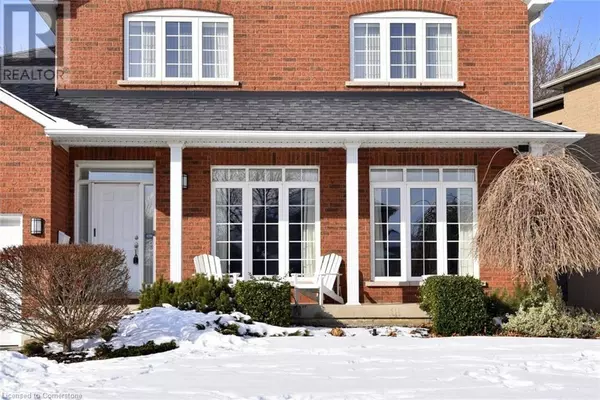182 VALRIDGE Drive Ancaster, ON L9G4Y4
3 Beds
3 Baths
3,472 SqFt
UPDATED:
Key Details
Property Type Single Family Home
Sub Type Freehold
Listing Status Active
Purchase Type For Sale
Square Footage 3,472 sqft
Price per Sqft $417
Subdivision 424 - Parkview Heights
MLS® Listing ID 40687624
Style Bungalow
Bedrooms 3
Half Baths 1
Originating Board Cornerstone - Hamilton-Burlington
Property Description
Location
Province ON
Rooms
Extra Room 1 Second level 13'0'' x 13'6'' Bedroom
Extra Room 2 Second level 10'8'' x 13'6'' Bedroom
Extra Room 3 Second level 11'2'' x 7'11'' 4pc Bathroom
Extra Room 4 Second level 8'1'' x 13'1'' Loft
Extra Room 5 Lower level 18'9'' x 17'8'' Bonus Room
Extra Room 6 Lower level 24'4'' x 18'11'' Recreation room
Interior
Heating Forced air,
Cooling Central air conditioning
Fireplaces Number 1
Exterior
Parking Features Yes
Community Features Quiet Area, Community Centre
View Y/N Yes
View View
Total Parking Spaces 6
Private Pool No
Building
Lot Description Lawn sprinkler
Story 1
Sewer Municipal sewage system
Architectural Style Bungalow
Others
Ownership Freehold







