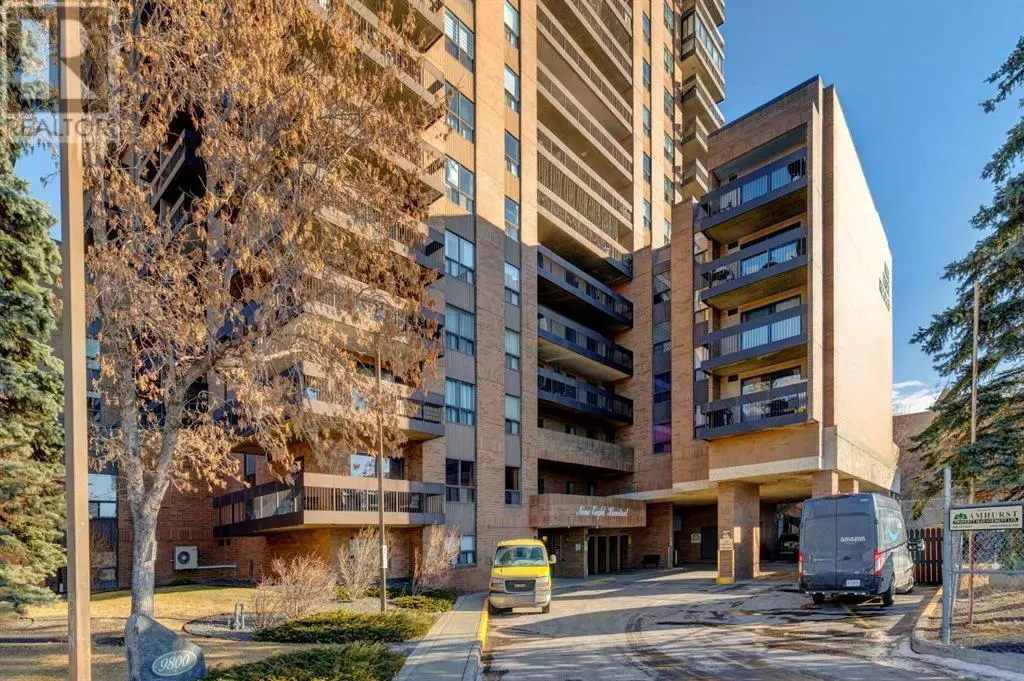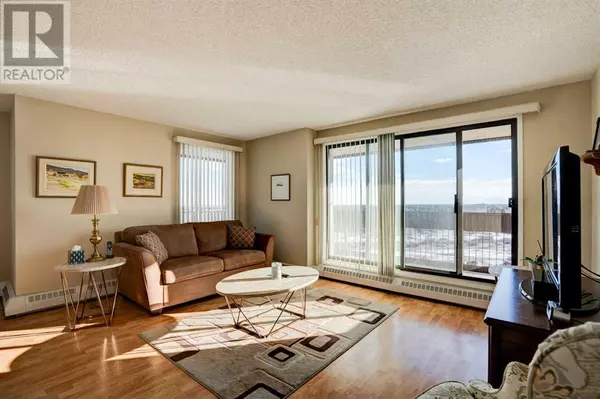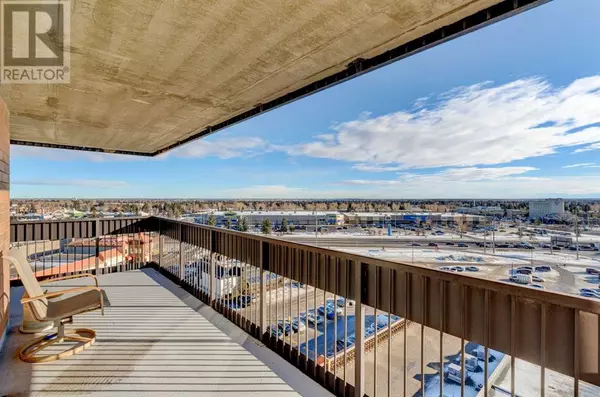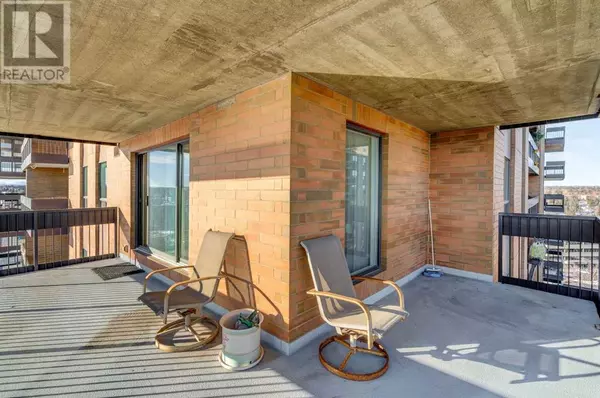1209, 9800 Horton Road SW Calgary, AB T2V5B5
2 Beds
1 Bath
929 SqFt
UPDATED:
Key Details
Property Type Condo
Sub Type Condominium/Strata
Listing Status Active
Purchase Type For Sale
Square Footage 929 sqft
Price per Sqft $258
Subdivision Haysboro
MLS® Listing ID A2186205
Bedrooms 2
Condo Fees $780/mo
Originating Board Calgary Real Estate Board
Year Built 1982
Property Description
Location
Province AB
Rooms
Extra Room 1 Main level 9.33 Ft x 7.50 Ft Kitchen
Extra Room 2 Main level 10.00 Ft x 9.67 Ft Dining room
Extra Room 3 Main level 15.33 Ft x 14.33 Ft Living room
Extra Room 4 Main level 14.67 Ft x 3.67 Ft Foyer
Extra Room 5 Main level 14.83 Ft x 10.67 Ft Primary Bedroom
Extra Room 6 Main level 10.67 Ft x 9.83 Ft Bedroom
Interior
Heating Hot Water
Cooling None
Flooring Laminate, Linoleum
Exterior
Parking Features Yes
Community Features Pets Allowed With Restrictions
View Y/N No
Total Parking Spaces 1
Private Pool No
Building
Story 19
Others
Ownership Condominium/Strata







