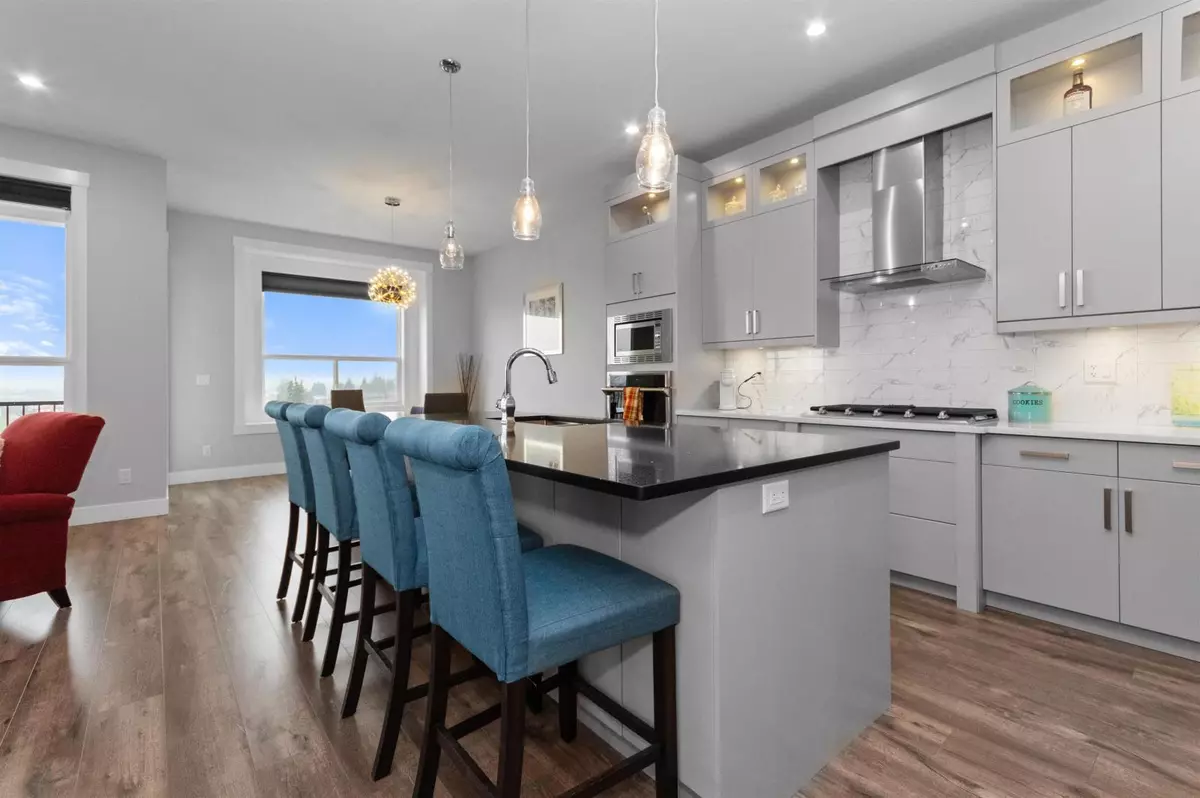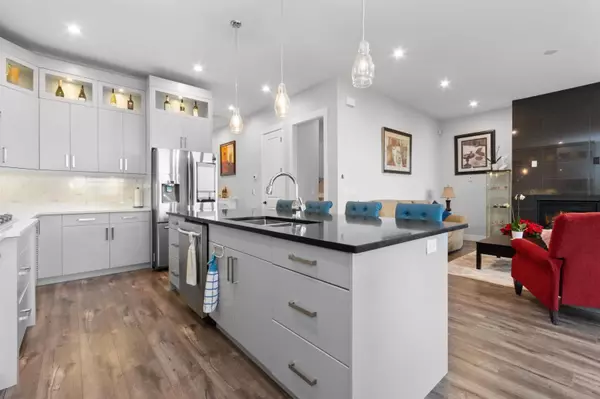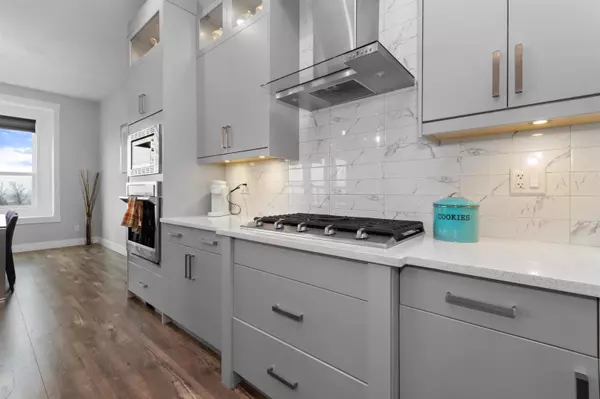50778 LEDGESTONE PL #45 Chilliwack, BC V2P0E7
4 Beds
4 Baths
3,535 SqFt
UPDATED:
Key Details
Property Type Condo
Sub Type Strata
Listing Status Active
Purchase Type For Sale
Square Footage 3,535 sqft
Price per Sqft $390
MLS® Listing ID R2953443
Bedrooms 4
Originating Board Chilliwack & District Real Estate Board
Year Built 2017
Lot Size 6,125 Sqft
Acres 6125.0
Property Description
Location
Province BC
Rooms
Extra Room 1 Lower level 23 ft , 1 in X 16 ft , 1 in Family room
Extra Room 2 Lower level 19 ft , 2 in X 20 ft , 2 in Recreational, Games room
Extra Room 3 Lower level 11 ft , 6 in X 14 ft , 5 in Bedroom 2
Extra Room 4 Lower level 5 ft , 5 in X 4 ft , 1 in Other
Extra Room 5 Lower level 11 ft , 5 in X 14 ft , 3 in Bedroom 3
Extra Room 6 Lower level 11 ft , 5 in X 10 ft , 1 in Bedroom 4
Interior
Heating Forced air,
Cooling Central air conditioning
Fireplaces Number 1
Exterior
Parking Features Yes
Garage Spaces 2.0
Garage Description 2
View Y/N Yes
View Mountain view, Valley view, View (panoramic)
Private Pool No
Building
Story 2
Others
Ownership Strata







