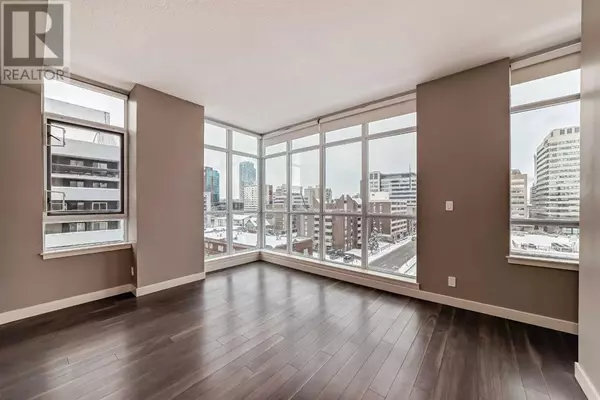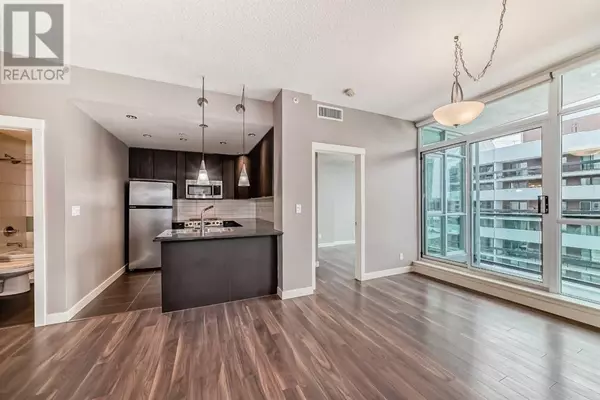603, 788 12 Avenue SW Calgary, AB T2R0H1
2 Beds
2 Baths
1,078 SqFt
UPDATED:
Key Details
Property Type Condo
Sub Type Condominium/Strata
Listing Status Active
Purchase Type For Sale
Square Footage 1,078 sqft
Price per Sqft $394
Subdivision Beltline
MLS® Listing ID A2185539
Bedrooms 2
Condo Fees $763/mo
Originating Board Calgary Real Estate Board
Year Built 2009
Property Description
Location
Province AB
Rooms
Extra Room 1 Main level 11.58 Ft x 14.17 Ft Primary Bedroom
Extra Room 2 Main level 8.00 Ft x 5.17 Ft Other
Extra Room 3 Main level 4.83 Ft x 7.92 Ft 3pc Bathroom
Extra Room 4 Main level 7.83 Ft x 12.75 Ft Office
Extra Room 5 Main level 14.25 Ft x 11.58 Ft Living room
Extra Room 6 Main level 9.67 Ft x 14.33 Ft Dining room
Interior
Cooling Central air conditioning
Flooring Laminate, Tile
Exterior
Parking Features Yes
Community Features Pets Allowed With Restrictions
View Y/N No
Total Parking Spaces 1
Private Pool No
Building
Story 20
Others
Ownership Condominium/Strata







