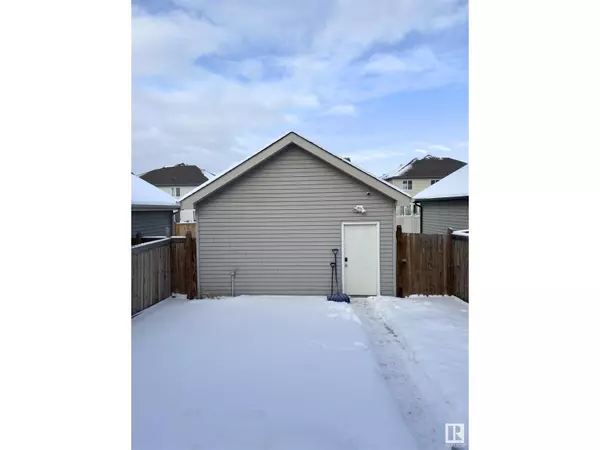REQUEST A TOUR If you would like to see this home without being there in person, select the "Virtual Tour" option and your advisor will contact you to discuss available opportunities.
In-PersonVirtual Tour
$ 380,000
Est. payment /mo
New
416 WATT BV SW Edmonton, AB T6X1R1
3 Beds
3 Baths
1,272 SqFt
UPDATED:
Key Details
Property Type Townhouse
Sub Type Townhouse
Listing Status Active
Purchase Type For Sale
Square Footage 1,272 sqft
Price per Sqft $298
Subdivision Walker
MLS® Listing ID E4417054
Bedrooms 3
Half Baths 1
Originating Board REALTORS® Association of Edmonton
Year Built 2013
Lot Size 3,172 Sqft
Acres 3172.4473
Property Description
Well maintained, end unit townhome, situated in sought after area of Walker Lakes. Close to a school, shopping and recreation areas. Close to Beaumont, Ellerslie Road and to Anthony Henday. Features 3 Bedrooms, 1 extra bedroom down at the partially finished basement. Good sized fully fenced backyard with a double detached garage. (id:24570)
Location
Province AB
Rooms
Extra Room 1 Main level 3.77 m X 3.64 m Living room
Extra Room 2 Main level 3.44 m X 2.8 m Dining room
Extra Room 3 Main level 3.43 m X 3 m Kitchen
Extra Room 4 Upper Level 3.66 m X 3.47 m Primary Bedroom
Extra Room 5 Upper Level 2.88 m X 2.87 m Bedroom 2
Extra Room 6 Upper Level 2.81 m X 2.73 m Bedroom 3
Interior
Heating Forced air
Exterior
Parking Features Yes
View Y/N No
Private Pool No
Building
Story 2
Others
Ownership Freehold







