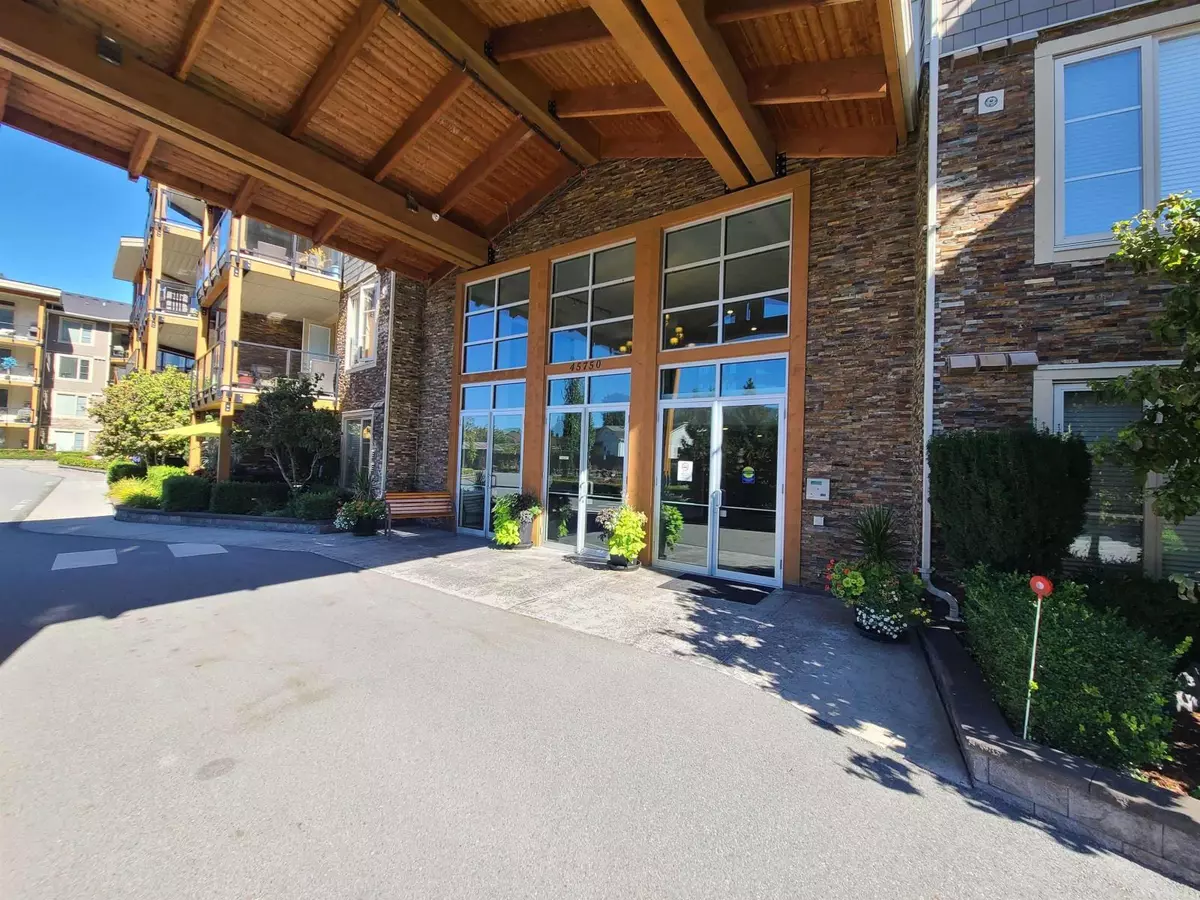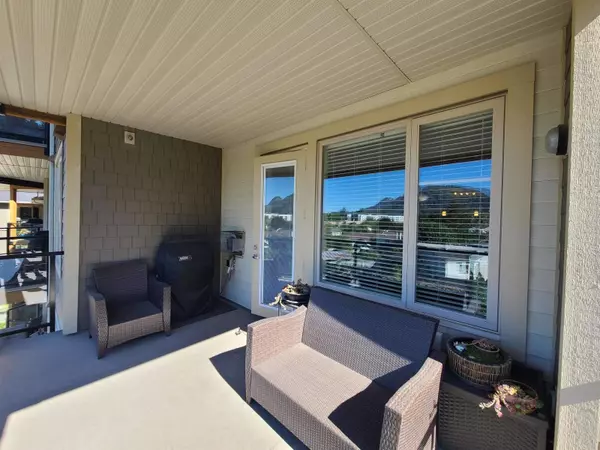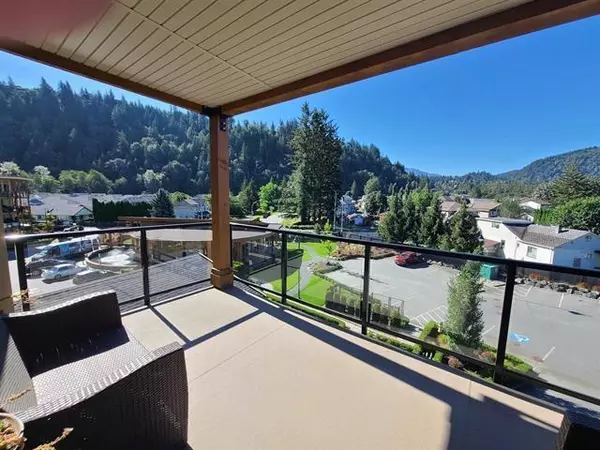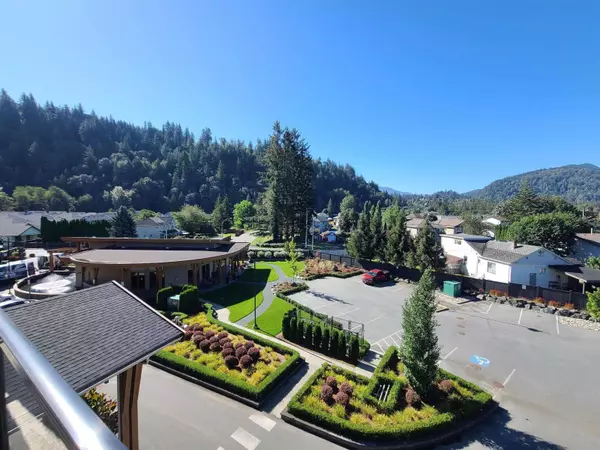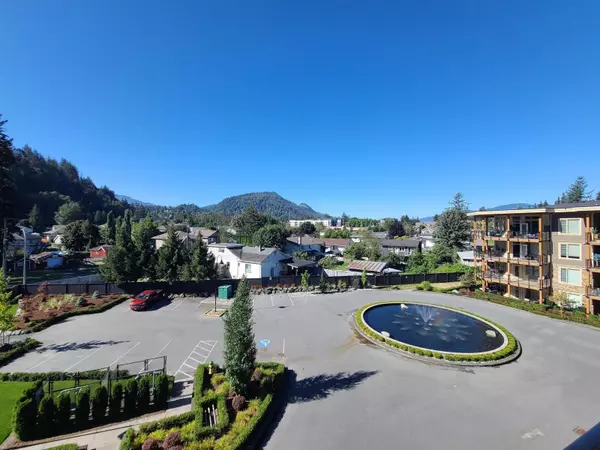45750 KEITH WILSON RD #401 Chilliwack, BC V2R0X3
2 Beds
1 Bath
1,123 SqFt
UPDATED:
Key Details
Property Type Single Family Home
Sub Type Leasehold/Leased Land
Listing Status Active
Purchase Type For Sale
Square Footage 1,123 sqft
Price per Sqft $494
MLS® Listing ID R2952250
Bedrooms 2
Originating Board Chilliwack & District Real Estate Board
Year Built 2015
Property Description
Location
Province BC
Rooms
Extra Room 1 Main level 14 ft , 4 in X 14 ft , 6 in Living room
Extra Room 2 Main level 14 ft , 4 in X 9 ft Dining room
Extra Room 3 Main level 10 ft , 1 in X 8 ft , 6 in Kitchen
Extra Room 4 Main level 13 ft , 6 in X 8 ft , 6 in Primary Bedroom
Extra Room 5 Main level 8 ft , 6 in X 6 ft , 1 in Other
Extra Room 6 Main level 10 ft , 6 in X 12 ft Bedroom 2
Interior
Heating Baseboard heaters, Heat Pump,
Cooling Central air conditioning
Fireplaces Number 1
Exterior
Parking Features Yes
Garage Spaces 1.0
Garage Description 1
View Y/N Yes
View Mountain view
Private Pool No
Building
Story 1
Others
Ownership Leasehold/Leased Land


