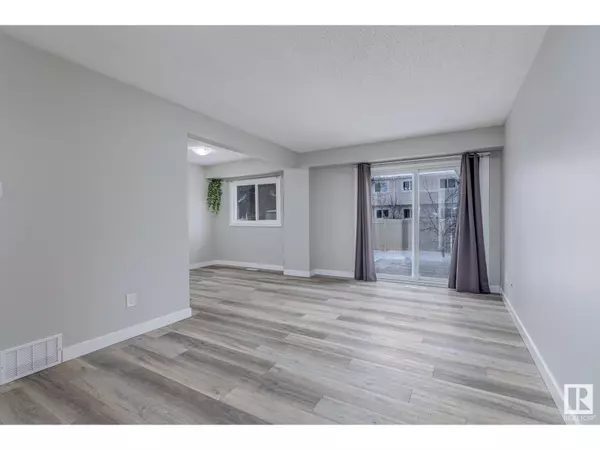204 CENTENNIAL CO NW NW Edmonton, AB T5P4H5
3 Beds
2 Baths
1,107 SqFt
UPDATED:
Key Details
Property Type Townhouse
Sub Type Townhouse
Listing Status Active
Purchase Type For Sale
Square Footage 1,107 sqft
Price per Sqft $198
Subdivision Britannia Youngstown
MLS® Listing ID E4416958
Bedrooms 3
Half Baths 1
Condo Fees $203/mo
Originating Board REALTORS® Association of Edmonton
Year Built 1973
Lot Size 2,548 Sqft
Acres 2548.894
Property Description
Location
Province AB
Rooms
Extra Room 1 Basement 5.41 m X 5.58 m Bonus Room
Extra Room 2 Main level 3.12 m X 5.47 m Living room
Extra Room 3 Main level 2.38 m X 2.85 m Dining room
Extra Room 4 Main level 2.38 m X 4.03 m Kitchen
Extra Room 5 Upper Level 2.76 m X 4.62 m Primary Bedroom
Extra Room 6 Upper Level 2.74 m X 4.62 m Bedroom 2
Interior
Heating Forced air
Exterior
Parking Features No
Fence Fence
View Y/N No
Total Parking Spaces 1
Private Pool No
Building
Story 2
Others
Ownership Condominium/Strata







