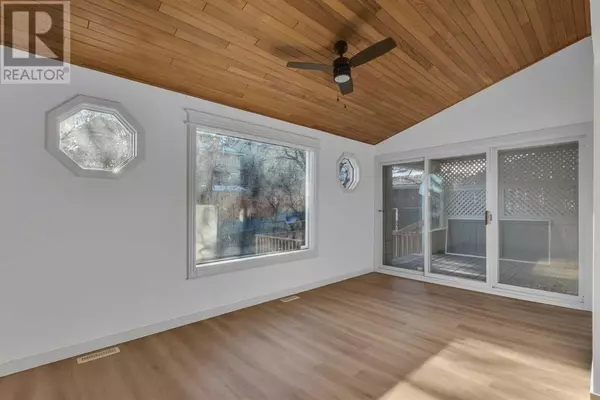116 Strathcona Close SW Calgary, AB T3H1L3
4 Beds
4 Baths
1,893 SqFt
UPDATED:
Key Details
Property Type Single Family Home
Sub Type Freehold
Listing Status Active
Purchase Type For Sale
Square Footage 1,893 sqft
Price per Sqft $459
Subdivision Strathcona Park
MLS® Listing ID A2183866
Bedrooms 4
Half Baths 1
Originating Board Calgary Real Estate Board
Year Built 1980
Lot Size 3,920 Sqft
Acres 3920.4
Property Description
Location
Province AB
Rooms
Extra Room 1 Lower level 14.25 Ft x 12.42 Ft Family room
Extra Room 2 Lower level 11.08 Ft x 10.17 Ft Bedroom
Extra Room 3 Lower level 7.25 Ft x 6.58 Ft 3pc Bathroom
Extra Room 4 Lower level 11.08 Ft x 6.67 Ft Storage
Extra Room 5 Lower level 7.25 Ft x 5.00 Ft Laundry room
Extra Room 6 Main level 15.08 Ft x 15.00 Ft Kitchen
Interior
Heating Forced air
Cooling None
Flooring Tile, Vinyl Plank
Fireplaces Number 1
Exterior
Parking Features Yes
Garage Spaces 2.0
Garage Description 2
Fence Fence
View Y/N No
Total Parking Spaces 4
Private Pool No
Building
Story 2
Others
Ownership Freehold







