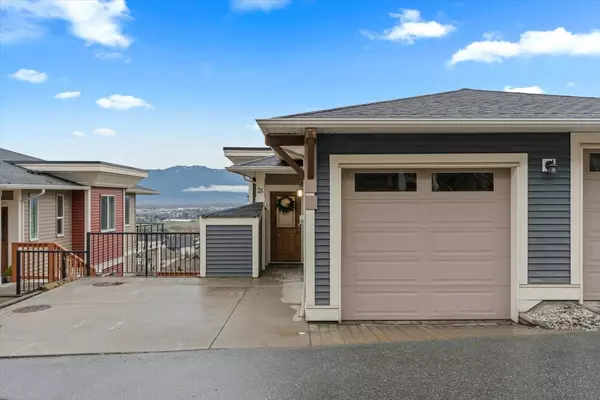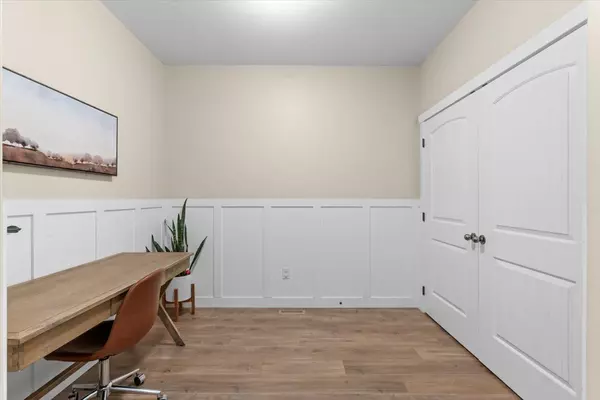47315 SYLVAN DR #25 Chilliwack, BC V2R0S7
3 Beds
3 Baths
2,243 SqFt
UPDATED:
Key Details
Property Type Townhouse
Sub Type Townhouse
Listing Status Active
Purchase Type For Sale
Square Footage 2,243 sqft
Price per Sqft $347
MLS® Listing ID R2951265
Bedrooms 3
Originating Board Chilliwack & District Real Estate Board
Year Built 2012
Property Description
Location
Province BC
Rooms
Extra Room 1 Basement 23 ft X 14 ft , 1 in Recreational, Games room
Extra Room 2 Basement 25 ft , 1 in X 9 ft , 8 in Utility room
Extra Room 3 Lower level 15 ft , 5 in X 14 ft , 1 in Primary Bedroom
Extra Room 4 Lower level 4 ft , 6 in X 10 ft Other
Extra Room 5 Lower level 11 ft , 6 in X 9 ft , 9 in Bedroom 2
Extra Room 6 Lower level 12 ft , 3 in X 9 ft , 1 in Bedroom 3
Interior
Heating Forced air
Cooling Central air conditioning
Fireplaces Number 1
Exterior
Parking Features Yes
Garage Spaces 1.0
Garage Description 1
View Y/N Yes
View Mountain view, Valley view
Private Pool No
Building
Story 3
Others
Ownership Strata







