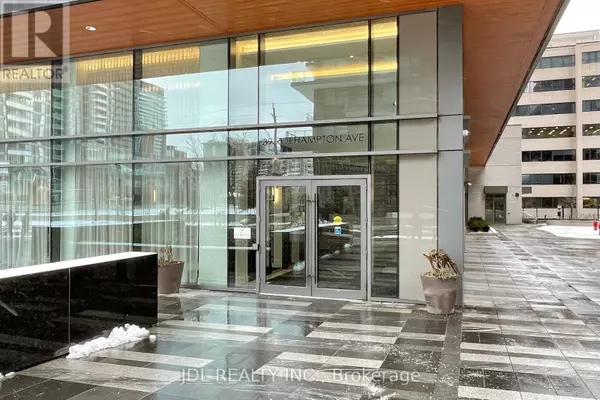REQUEST A TOUR If you would like to see this home without being there in person, select the "Virtual Tour" option and your agent will contact you to discuss available opportunities.
In-PersonVirtual Tour

$ 699,000
Est. payment /mo
New
39 Roehampton AVE #506 Toronto (mount Pleasant West), ON M4P1P9
2 Beds
2 Baths
599 SqFt
UPDATED:
Key Details
Property Type Condo
Sub Type Condominium/Strata
Listing Status Active
Purchase Type For Sale
Square Footage 599 sqft
Price per Sqft $1,166
Subdivision Mount Pleasant West
MLS® Listing ID C11899604
Bedrooms 2
Condo Fees $419/mo
Originating Board Toronto Regional Real Estate Board
Property Description
Experience the ultimate urban retreat nestled in the vibrant heart of midtown. Situated at Yonge & Eglinton, this beautifully designed 2 bed/2 bath suite boasts a fully modernized kitchen with built-in appliances, quartz countertop, soaring 10 ft ceilings, professionally installed custom blinds, and upgraded laminate flooring throughout. Step out onto your private 609 sf terrace and take in the stunning cityscape views to the west. The cleverly split bedroom layout provides extra privacy and generous closet space. With two full bathrooms and in-suite laundry, this open concept design is both functional and stylish. Enjoy the building's luxurious spa-like amenities, including a gym, yoga studio, pet spa, party/games room, movie theater, and indoor playground. The outdoor terrace is ideal for relaxation, featuring BBQs and a running track. The building offers direct private access to the new LRT subway line and is only moments away from fantastic local shops, restaurants, parks, and schools. (id:24570)
Location
Province ON
Rooms
Extra Room 1 Flat 3.4 m X 3.55 m Living room
Extra Room 2 Flat 3.4 m X 2.85 m Dining room
Extra Room 3 Flat 3.4 m X 2.85 m Kitchen
Extra Room 4 Flat 3.05 m X 3.49 m Primary Bedroom
Extra Room 5 Flat 3.92 m X 3 m Bedroom 2
Interior
Heating Forced air
Cooling Central air conditioning
Flooring Laminate
Exterior
Parking Features Yes
Community Features Pet Restrictions
View Y/N No
Private Pool No
Others
Ownership Condominium/Strata








