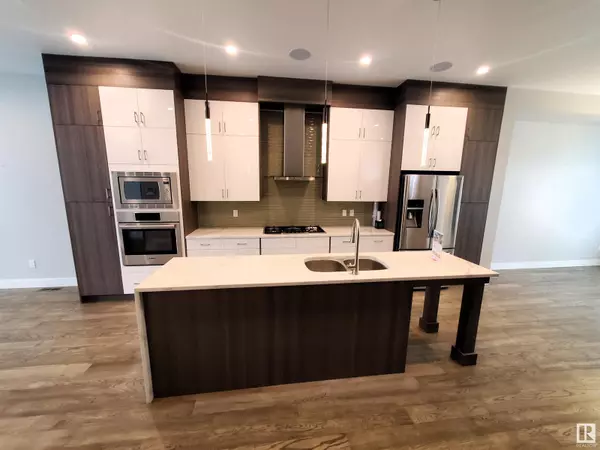
14032 106 AV NW Edmonton, AB T5N1B2
4 Beds
4 Baths
1,803 SqFt
UPDATED:
Key Details
Property Type Single Family Home
Sub Type Freehold
Listing Status Active
Purchase Type For Sale
Square Footage 1,803 sqft
Price per Sqft $407
Subdivision Glenora
MLS® Listing ID E4416427
Bedrooms 4
Half Baths 1
Originating Board REALTORS® Association of Edmonton
Year Built 2017
Property Description
Location
Province AB
Rooms
Extra Room 1 Basement 7.01 m X 5.18 m Family room
Extra Room 2 Basement 3.96 m X 3.2 m Bedroom 4
Extra Room 3 Main level 6.09 m X 3.65 m Living room
Extra Room 4 Main level 3.65 m X 3.3 m Dining room
Extra Room 5 Main level 6.04 m X 3.2 m Kitchen
Extra Room 6 Upper Level 4.87 m X 3.35 m Primary Bedroom
Interior
Heating Forced air
Fireplaces Type Unknown
Exterior
Parking Features Yes
Fence Fence
View Y/N No
Total Parking Spaces 2
Private Pool No
Building
Story 2
Others
Ownership Freehold








