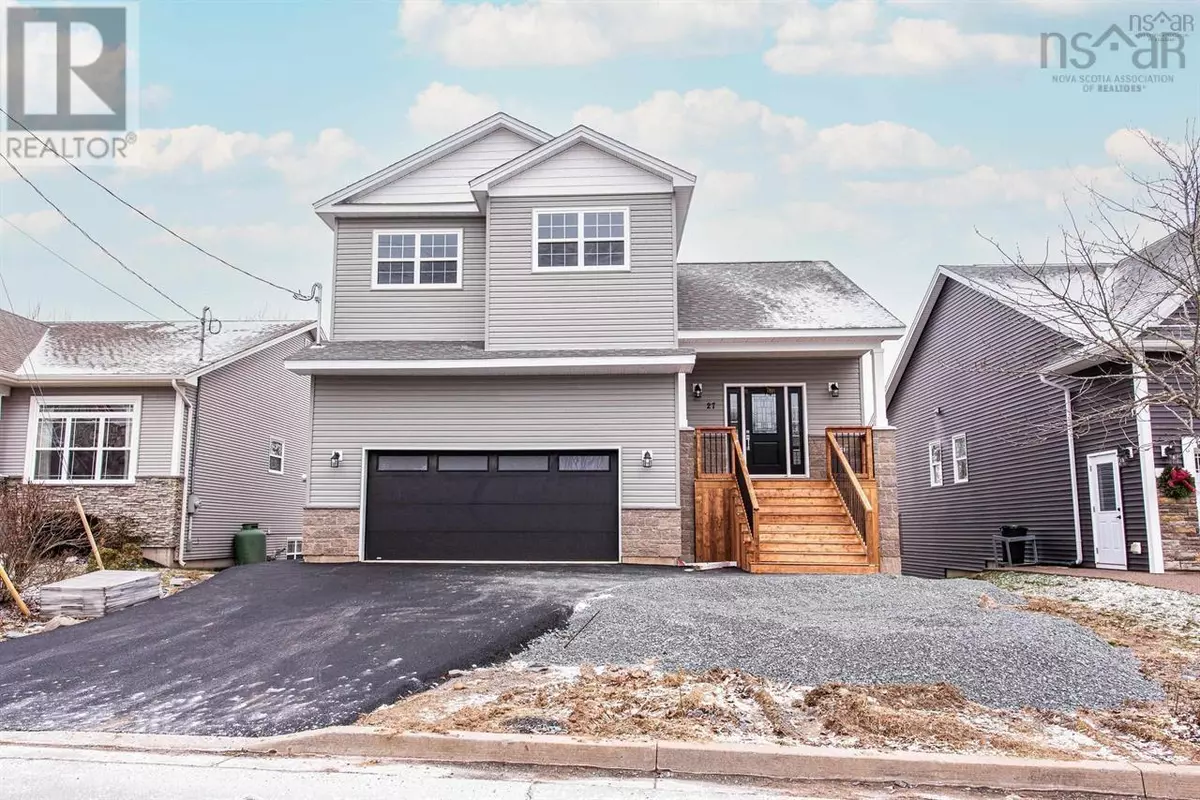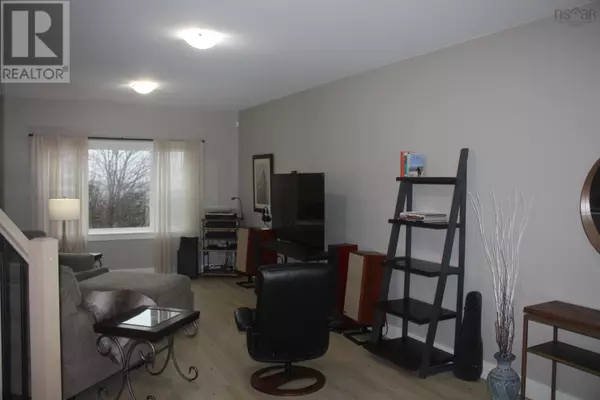
27 Darlington Drive Middle Sackville, NS B4E3A7
4 Beds
4 Baths
2,561 SqFt
UPDATED:
Key Details
Property Type Single Family Home
Sub Type Freehold
Listing Status Active
Purchase Type For Sale
Square Footage 2,561 sqft
Price per Sqft $331
Subdivision Middle Sackville
MLS® Listing ID 202428470
Bedrooms 4
Half Baths 1
Originating Board Nova Scotia Association of REALTORS®
Year Built 2021
Lot Size 9,565 Sqft
Acres 9565.776
Property Description
Location
Province NS
Rooms
Extra Room 1 Second level 12x14 Primary Bedroom
Extra Room 2 Second level - Ensuite (# pieces 2-6)
Extra Room 3 Second level 12x11 Bedroom
Extra Room 4 Second level 11.5x11 Bedroom
Extra Room 5 Second level 5x4 Laundry room
Extra Room 6 Basement 10x12 Bedroom
Interior
Cooling Central air conditioning, Heat Pump
Flooring Ceramic Tile, Hardwood, Laminate
Exterior
Parking Features Yes
Community Features Recreational Facilities
View Y/N No
Private Pool No
Building
Lot Description Partially landscaped
Story 2
Sewer Municipal sewage system
Others
Ownership Freehold








