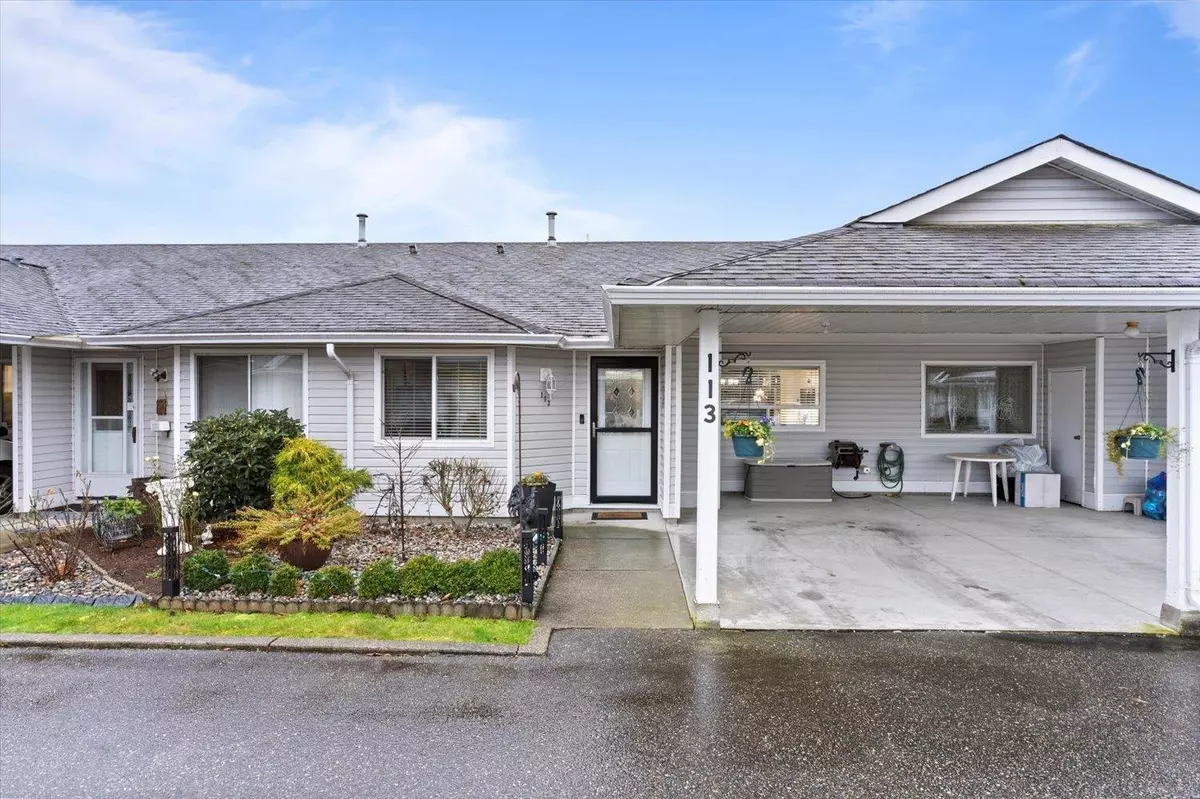7610 EVANS RD #113 Chilliwack, BC V2R2X8
2 Beds
2 Baths
1,041 SqFt
UPDATED:
Key Details
Property Type Townhouse
Sub Type Townhouse
Listing Status Active
Purchase Type For Sale
Square Footage 1,041 sqft
Price per Sqft $369
MLS® Listing ID R2950973
Style Ranch
Bedrooms 2
Originating Board Chilliwack & District Real Estate Board
Year Built 1989
Property Description
Location
Province BC
Rooms
Extra Room 1 Main level 12 ft , 2 in X 17 ft , 4 in Living room
Extra Room 2 Main level 12 ft , 2 in X 5 ft , 6 in Dining room
Extra Room 3 Main level 12 ft , 6 in X 13 ft , 6 in Kitchen
Extra Room 4 Main level 12 ft , 7 in X 14 ft , 1 in Primary Bedroom
Extra Room 5 Main level 9 ft , 3 in X 11 ft , 1 in Bedroom 2
Interior
Heating Forced air
Cooling Central air conditioning
Fireplaces Number 1
Exterior
Parking Features Yes
View Y/N Yes
View Mountain view
Private Pool No
Building
Story 1
Architectural Style Ranch
Others
Ownership Leasehold Condo/Strata







