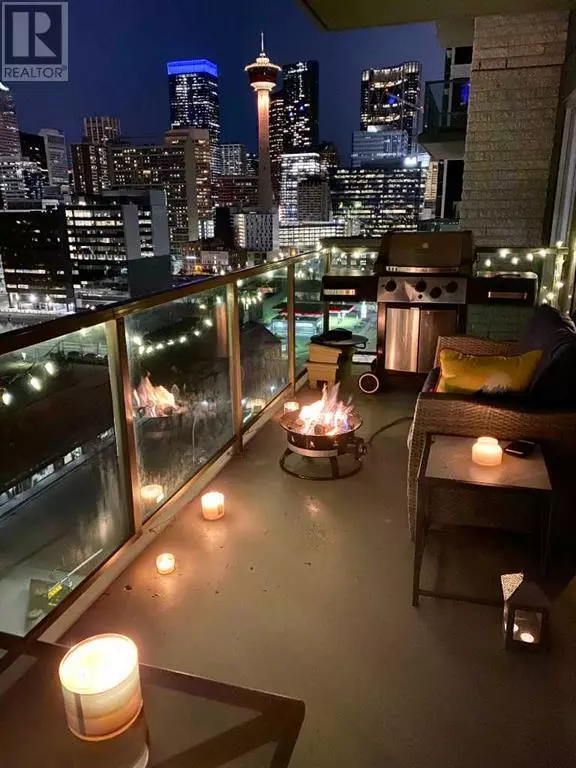1310, 1410 1 Street SE Calgary, AB T2G5G7
2 Beds
2 Baths
835 SqFt
UPDATED:
Key Details
Property Type Condo
Sub Type Condominium/Strata
Listing Status Active
Purchase Type For Sale
Square Footage 835 sqft
Price per Sqft $478
Subdivision Beltline
MLS® Listing ID A2183781
Style High rise
Bedrooms 2
Condo Fees $663/mo
Originating Board Calgary Real Estate Board
Year Built 2006
Property Description
Location
Province AB
Rooms
Extra Room 1 Main level 11.17 M x 11.08 M Primary Bedroom
Extra Room 2 Main level 11.33 M x 10.08 M Bedroom
Extra Room 3 Main level 7.92 M x 5.42 M 4pc Bathroom
Extra Room 4 Main level 7.92 M x 5.50 M 3pc Bathroom
Interior
Heating Central heating
Cooling Central air conditioning
Flooring Ceramic Tile, Vinyl Plank
Exterior
Parking Features Yes
Community Features Pets Allowed With Restrictions
View Y/N No
Total Parking Spaces 2
Private Pool No
Building
Story 34
Architectural Style High rise
Others
Ownership Condominium/Strata







