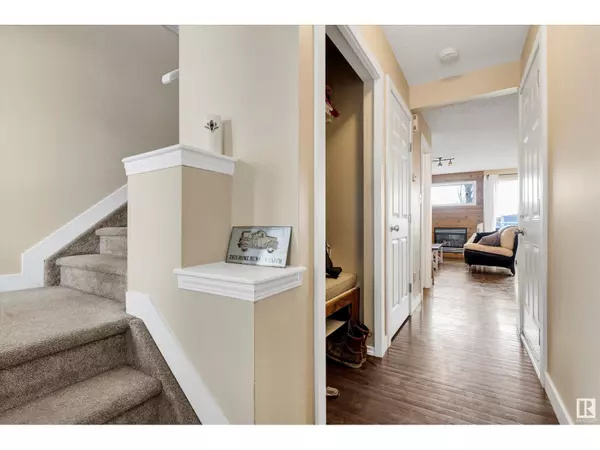
9057 SCOTT CR NW Edmonton, AB T6R0E8
2 Beds
3 Baths
1,188 SqFt
UPDATED:
Key Details
Property Type Single Family Home
Sub Type Freehold
Listing Status Active
Purchase Type For Sale
Square Footage 1,188 sqft
Price per Sqft $302
Subdivision South Terwillegar
MLS® Listing ID E4416301
Bedrooms 2
Half Baths 1
Originating Board REALTORS® Association of Edmonton
Year Built 2006
Lot Size 2,905 Sqft
Acres 2905.1794
Property Description
Location
Province AB
Rooms
Extra Room 1 Basement 5.55 m X 5.68 m Family room
Extra Room 2 Main level 3.67 m X 4.23 m Living room
Extra Room 3 Main level 2.19 m X 2.85 m Dining room
Extra Room 4 Main level 3.09 m X 2.96 m Kitchen
Extra Room 5 Upper Level 4.22 m X 3.87 m Primary Bedroom
Extra Room 6 Upper Level 3.89 m X 4.45 m Bedroom 2
Interior
Heating Forced air
Fireplaces Type Unknown
Exterior
Parking Features Yes
Fence Fence
View Y/N No
Total Parking Spaces 2
Private Pool No
Building
Story 2
Others
Ownership Freehold








