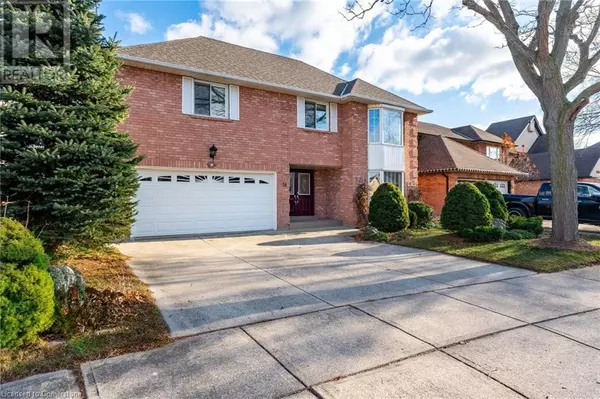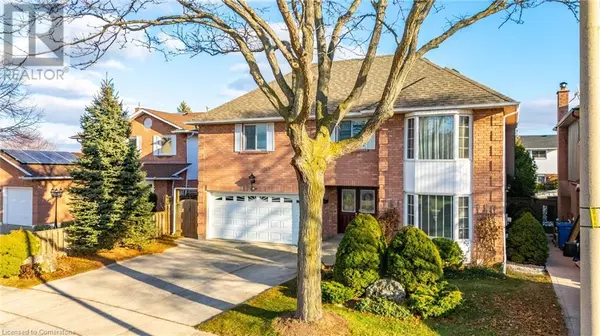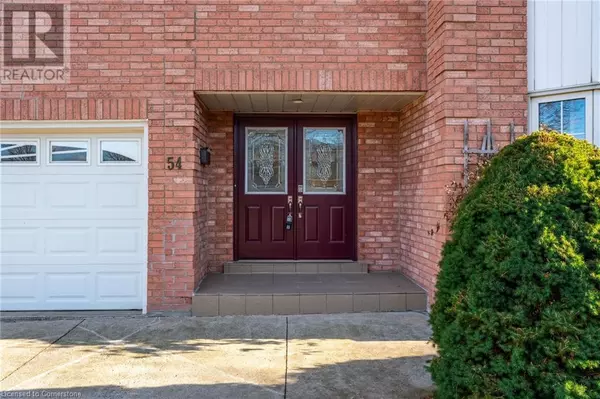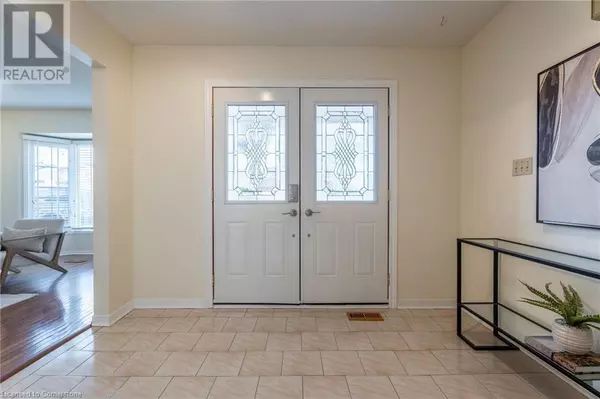
54 GOLDCREST Drive Stoney Creek, ON L8G4T6
4 Beds
4 Baths
2,218 SqFt
UPDATED:
Key Details
Property Type Single Family Home
Sub Type Freehold
Listing Status Active
Purchase Type For Sale
Square Footage 2,218 sqft
Price per Sqft $495
Subdivision 517 - Highway Valley/Dewitt
MLS® Listing ID 40685481
Style 2 Level
Bedrooms 4
Half Baths 1
Originating Board Cornerstone - Hamilton-Burlington
Year Built 1987
Lot Size 5,445 Sqft
Acres 5445.0
Property Description
Location
Province ON
Rooms
Extra Room 1 Second level Measurements not available 4pc Bathroom
Extra Room 2 Second level 8'8'' x 13'8'' Bedroom
Extra Room 3 Second level 12'10'' x 9'2'' Bedroom
Extra Room 4 Second level 12'2'' x 9'2'' Bedroom
Extra Room 5 Second level Measurements not available 4pc Bathroom
Extra Room 6 Second level 14'2'' x 21'4'' Primary Bedroom
Interior
Heating Forced air
Cooling Central air conditioning
Fireplaces Number 1
Fireplaces Type Other - See remarks
Exterior
Parking Features Yes
Community Features Quiet Area, Community Centre, School Bus
View Y/N No
Total Parking Spaces 4
Private Pool No
Building
Story 2
Sewer Municipal sewage system
Architectural Style 2 Level
Others
Ownership Freehold








