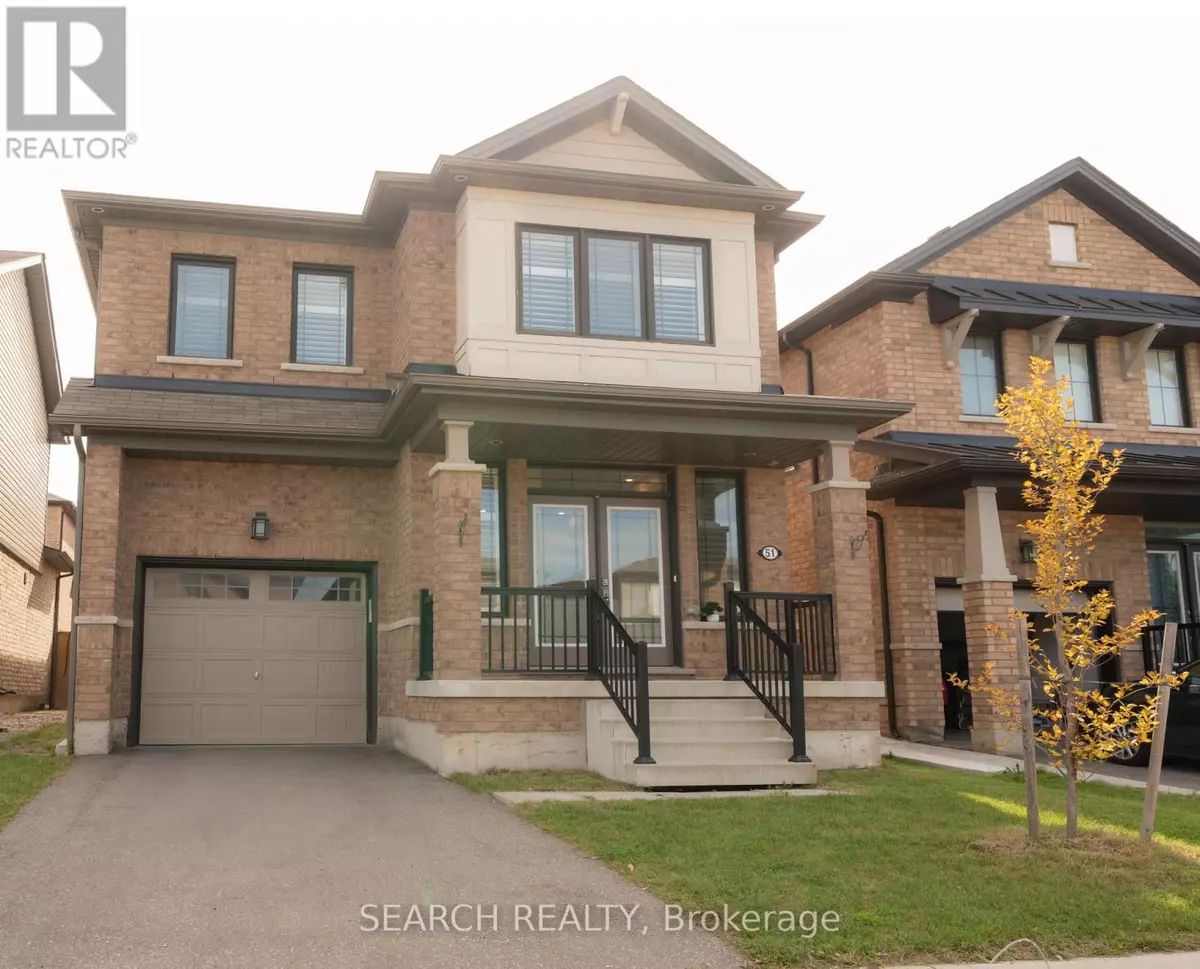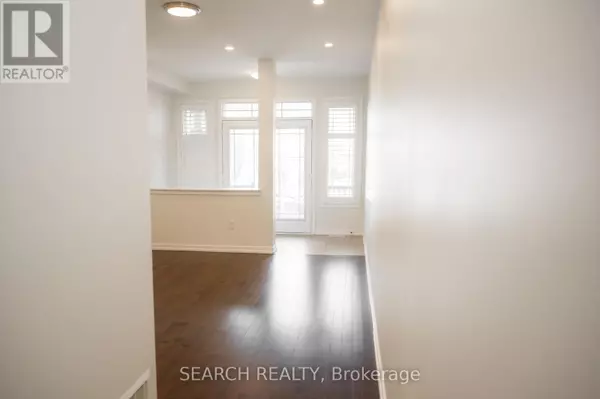
51 BEDROCK DRIVE Hamilton (stoney Creek Mountain), ON L8J0K6
4 Beds
3 Baths
UPDATED:
Key Details
Property Type Single Family Home
Sub Type Freehold
Listing Status Active
Purchase Type For Rent
Subdivision Stoney Creek Mountain
MLS® Listing ID X11893295
Bedrooms 4
Half Baths 1
Originating Board Toronto Regional Real Estate Board
Property Description
Location
Province ON
Rooms
Extra Room 1 Main level 4.45 m X 3.59 m Living room
Extra Room 2 Main level 5.73 m X 3.65 m Great room
Extra Room 3 Main level 4.39 m X 3.07 m Kitchen
Extra Room 4 Main level 3.35 m X 3.07 m Eating area
Extra Room 5 Upper Level 4.81 m X 4.11 m Primary Bedroom
Extra Room 6 Upper Level 3.2 m X 3.04 m Bedroom 2
Interior
Heating Forced air
Cooling Central air conditioning
Flooring Hardwood, Ceramic, Carpeted
Exterior
Parking Features Yes
View Y/N No
Total Parking Spaces 2
Private Pool No
Building
Story 2
Sewer Sanitary sewer
Others
Ownership Freehold
Acceptable Financing Monthly
Listing Terms Monthly








