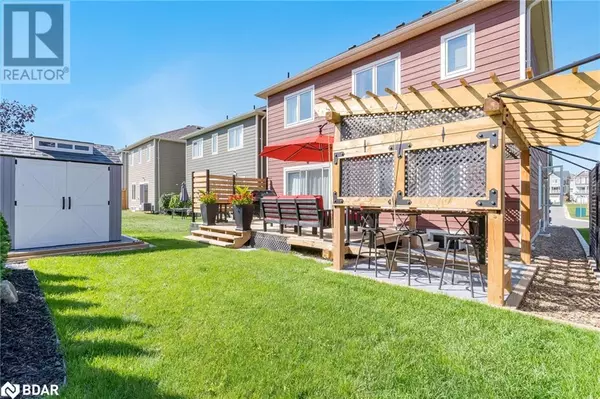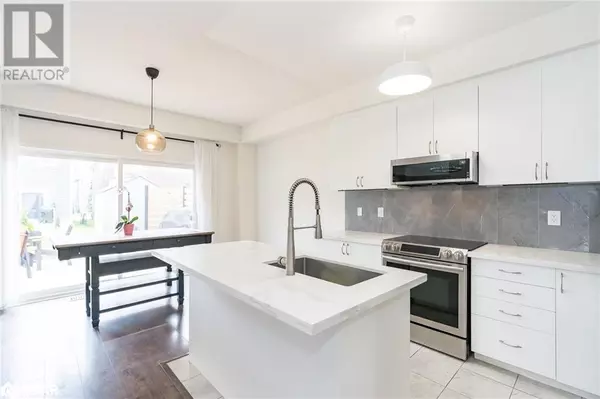26 DUNES Drive Wasaga Beach, ON L9Z0J1
6 Beds
5 Baths
2,837 SqFt
UPDATED:
Key Details
Property Type Single Family Home
Sub Type Freehold
Listing Status Active
Purchase Type For Sale
Square Footage 2,837 sqft
Price per Sqft $277
Subdivision Wb01 - Wasaga Beach
MLS® Listing ID 40684893
Style 2 Level
Bedrooms 6
Half Baths 1
Originating Board Barrie & District Association of REALTORS® Inc.
Year Built 2019
Property Description
Location
Province ON
Rooms
Extra Room 1 Second level 6'5'' x 4'11'' Laundry room
Extra Room 2 Second level Measurements not available 4pc Bathroom
Extra Room 3 Second level 16'0'' x 10'7'' Bedroom
Extra Room 4 Second level Measurements not available 4pc Bathroom
Extra Room 5 Second level 11'4'' x 11'0'' Bedroom
Extra Room 6 Second level 11'4'' x 11'0'' Bedroom
Interior
Heating Forced air,
Cooling Central air conditioning
Exterior
Parking Features Yes
Community Features Quiet Area
View Y/N No
Total Parking Spaces 6
Private Pool No
Building
Story 2
Sewer Municipal sewage system
Architectural Style 2 Level
Others
Ownership Freehold







