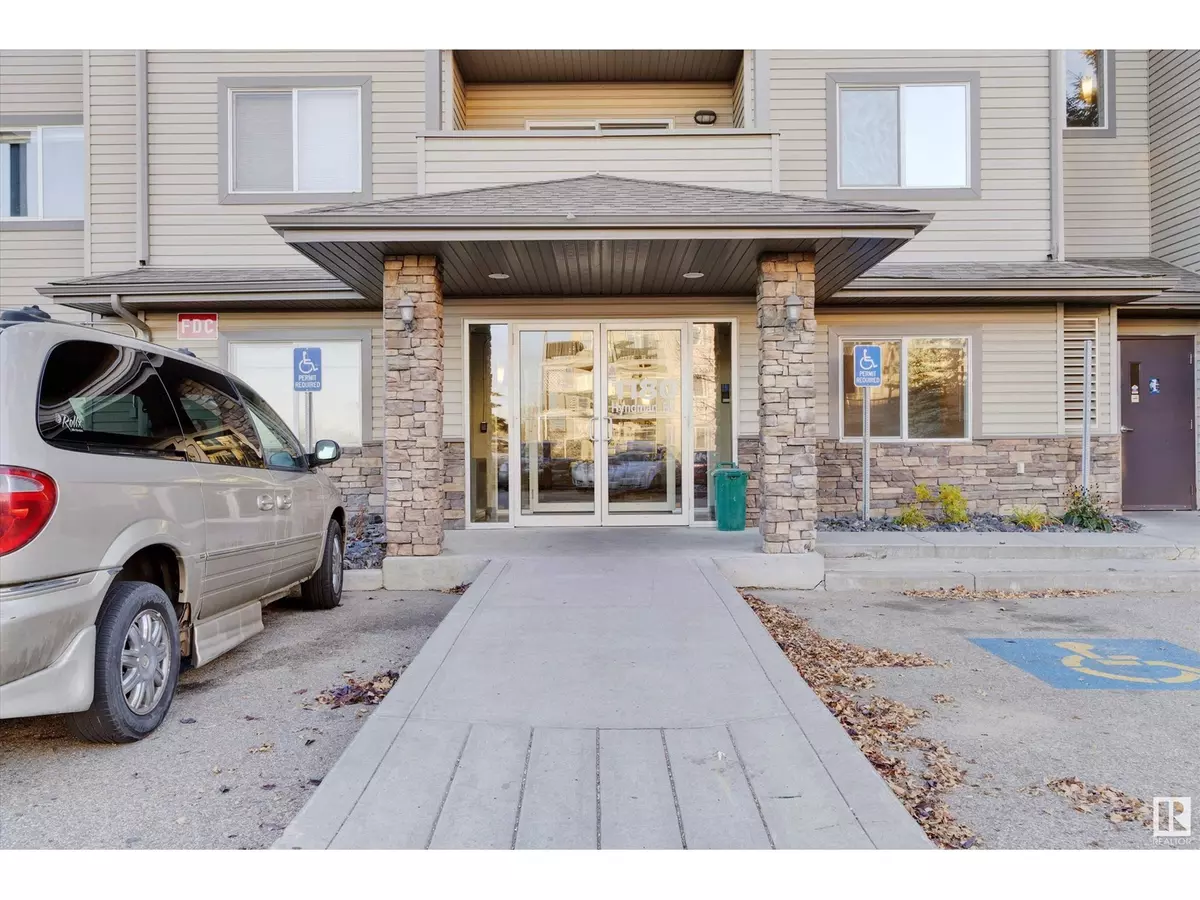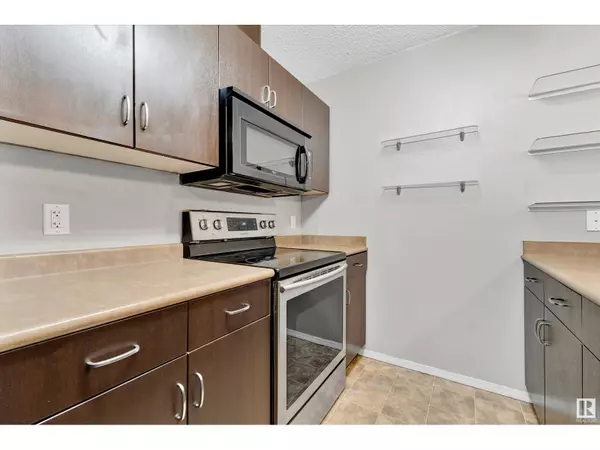REQUEST A TOUR If you would like to see this home without being there in person, select the "Virtual Tour" option and your agent will contact you to discuss available opportunities.
In-PersonVirtual Tour

$ 146,980
Est. payment /mo
Active
#134 1180 HYNDMAN RD NW Edmonton, AB T5A0P8
2 Beds
2 Baths
881 SqFt
UPDATED:
Key Details
Property Type Condo
Sub Type Condominium/Strata
Listing Status Active
Purchase Type For Sale
Square Footage 881 sqft
Price per Sqft $166
Subdivision Canon Ridge
MLS® Listing ID E4415833
Bedrooms 2
Condo Fees $531/mo
Originating Board REALTORS® Association of Edmonton
Year Built 2008
Property Description
Welcome to this BRIGHT WELL-KEPT 881 SQFT main floor apartment which features 2 BEDS 2 BATHS. This unit is designed for comfort and convenience. Inside you will find a very SPACIOUS and OPEN floor plan with a large kitchen that includes an eat-in bar island! The OVERSIZED Living room has AMPLE amounts of space that also connects you to your PRIVATE back PATIO. Throughout the hall way you'll find a WALK-IN laundry with linen storage, a 4 pc bathroom with shower tub that's been well maintained! The 2nd bedroom is good sized and can easily fit a queen bed with its own closet! The PRIMARY room has lots of space, it's connected to a WALK-IN closet and a 4 pc bathroom ENSUITE! This unit comes with a electrical OUTLET for your parking. Quick and easy access to the Anthony Henday, Victoria trail, and Yellowhead. Great for first time home buyers or investors! Enjoy the breathtaking river views! There is a SOCCER CENTER, MANY SCHOOLS, Biking trails and hermitage DOGPARK nearby! What are you waiting for!!! (id:24570)
Location
Province AB
Rooms
Extra Room 1 Main level 14\"10 x 19\"2 Living room
Extra Room 2 Main level 9\"4 x 7\"6 Kitchen
Extra Room 3 Main level 12 m X 12 m Primary Bedroom
Extra Room 4 Main level Measurements not available x 12 m Bedroom 2
Interior
Heating Forced air
Exterior
Parking Features No
Community Features Lake Privileges
View Y/N Yes
View Ravine view, Valley view
Private Pool No
Others
Ownership Condominium/Strata








