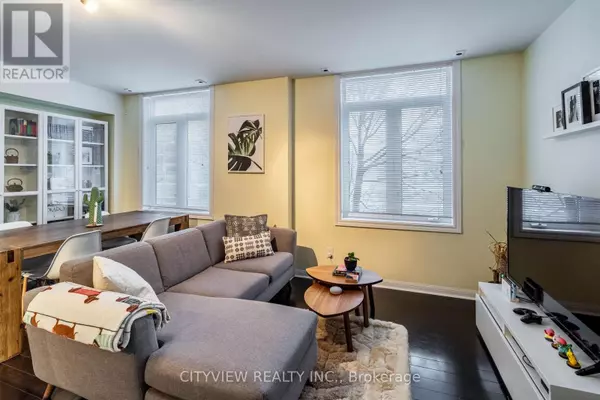
41 Sudbury ST #4105 Toronto (niagara), ON M6J3S7
3 Beds
2 Baths
999 SqFt
UPDATED:
Key Details
Property Type Townhouse
Sub Type Townhouse
Listing Status Active
Purchase Type For Rent
Square Footage 999 sqft
Subdivision Niagara
MLS® Listing ID C11887866
Bedrooms 3
Half Baths 1
Originating Board Toronto Regional Real Estate Board
Property Description
Location
Province ON
Rooms
Extra Room 1 Second level 3.04 m X 2.86 m Primary Bedroom
Extra Room 2 Second level 3.04 m X 2.86 m Bedroom 2
Extra Room 3 Second level 2.52 m X 2.72 m Bedroom 3
Extra Room 4 Main level 6.4 m X 3.96 m Living room
Extra Room 5 Main level 2.42 m X 2.32 m Kitchen
Interior
Heating Forced air
Cooling Central air conditioning
Flooring Hardwood
Exterior
Parking Features No
Community Features Pet Restrictions
View Y/N No
Total Parking Spaces 1
Private Pool No
Others
Ownership Condominium/Strata
Acceptable Financing Monthly
Listing Terms Monthly








