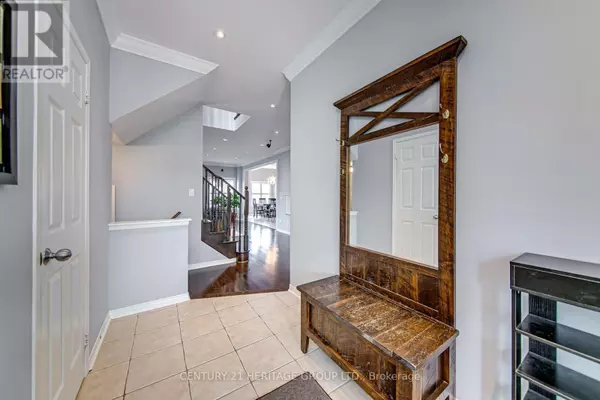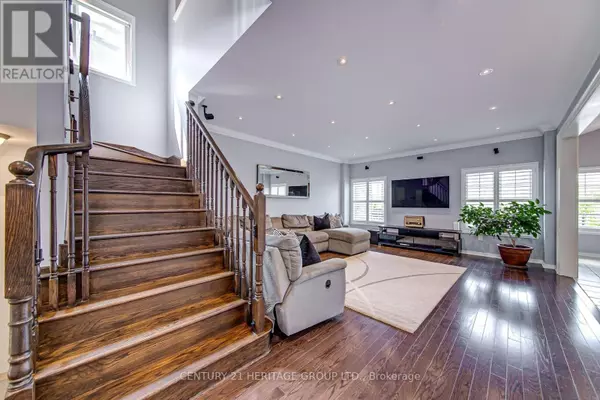
176 AISHFORD ROAD Bradford West Gwillimbury (bradford), ON L3Z0P4
4 Beds
4 Baths
1,999 SqFt
UPDATED:
Key Details
Property Type Single Family Home
Sub Type Freehold
Listing Status Active
Purchase Type For Sale
Square Footage 1,999 sqft
Price per Sqft $639
Subdivision Bradford
MLS® Listing ID N11887104
Bedrooms 4
Half Baths 1
Originating Board Toronto Regional Real Estate Board
Property Description
Location
Province ON
Rooms
Extra Room 1 Second level 5.51 m X 3.65 m Primary Bedroom
Extra Room 2 Second level 3.37 m X 3.09 m Bedroom 2
Extra Room 3 Second level 3.43 m X 3.04 m Bedroom 3
Extra Room 4 Second level 3.94 m X 2.43 m Office
Extra Room 5 Basement 4.47 m X 5.56 m Recreational, Games room
Extra Room 6 Basement 4.88 m X 3.35 m Bedroom 4
Interior
Heating Forced air
Cooling Central air conditioning
Flooring Hardwood, Ceramic, Carpeted, Laminate
Exterior
Parking Features Yes
Fence Fenced yard
View Y/N No
Total Parking Spaces 4
Private Pool No
Building
Lot Description Landscaped
Story 2
Sewer Sanitary sewer
Others
Ownership Freehold








