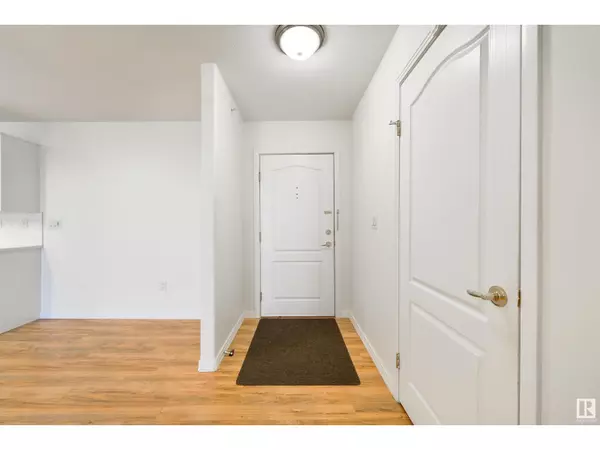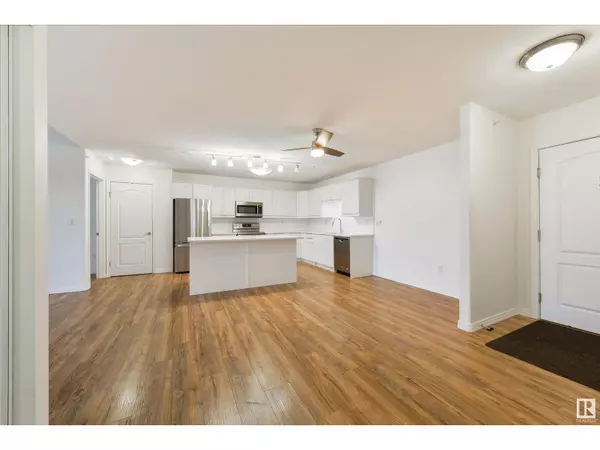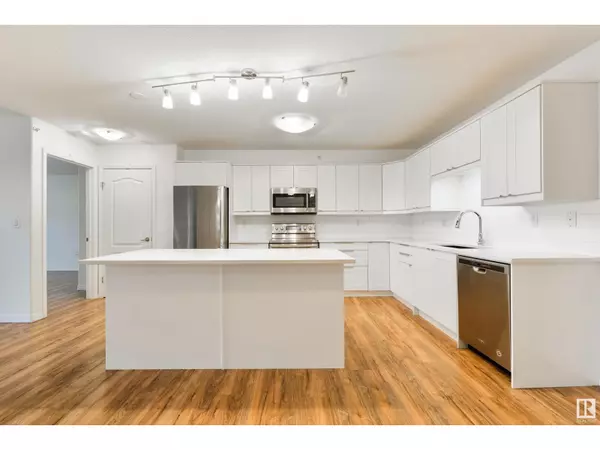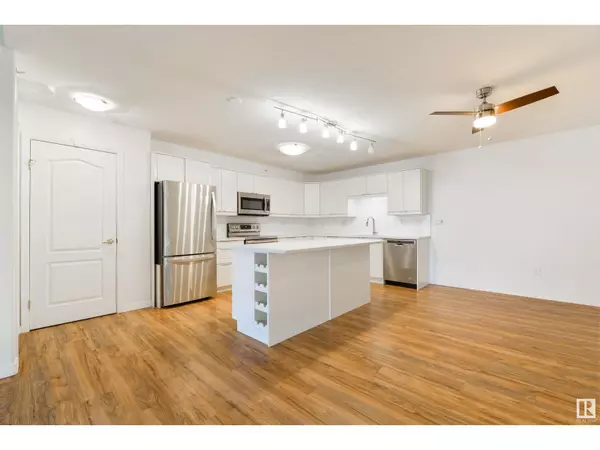
#417 8912 156 ST NW Edmonton, AB T5R5Z2
2 Beds
2 Baths
1,181 SqFt
UPDATED:
Key Details
Property Type Condo
Sub Type Condominium/Strata
Listing Status Active
Purchase Type For Sale
Square Footage 1,181 sqft
Price per Sqft $253
Subdivision Meadowlark Park (Edmonton)
MLS® Listing ID E4415614
Bedrooms 2
Condo Fees $639/mo
Originating Board REALTORS® Association of Edmonton
Year Built 1999
Lot Size 928 Sqft
Acres 928.9255
Property Description
Location
Province AB
Rooms
Extra Room 1 Main level 3.76 m X 4.78 m Living room
Extra Room 2 Main level 2.42 m X 4.51 m Dining room
Extra Room 3 Main level 3.04 m X 5.24 m Kitchen
Extra Room 4 Main level 3.61 m X 5.76 m Primary Bedroom
Extra Room 5 Main level 3 m X 4.07 m Bedroom 2
Interior
Heating Hot water radiator heat, In Floor Heating
Exterior
Parking Features Yes
View Y/N No
Private Pool No
Others
Ownership Condominium/Strata








