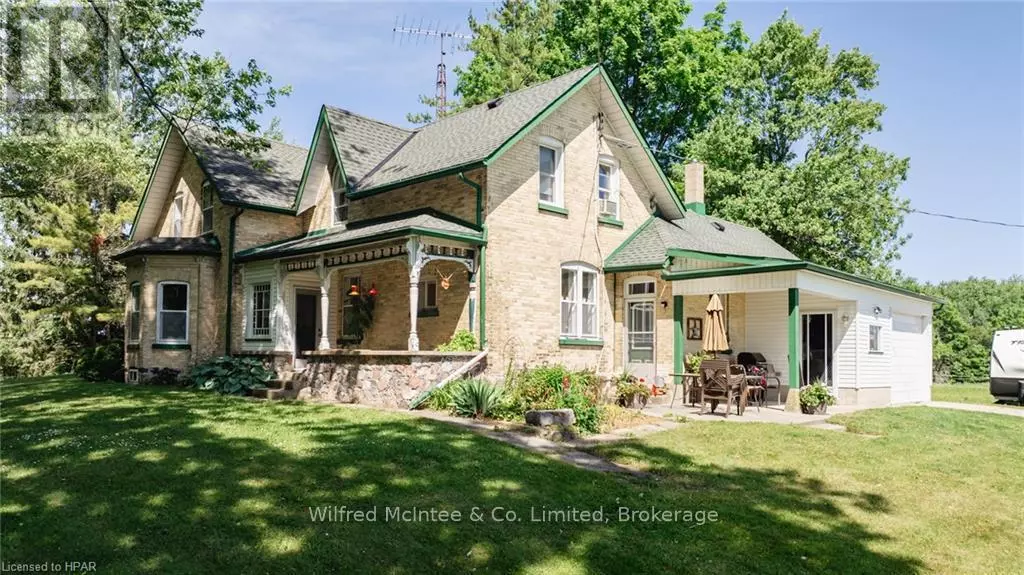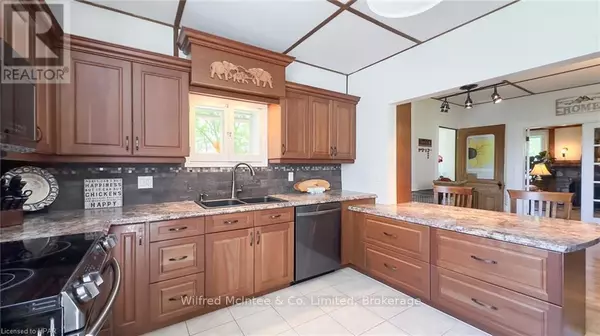REQUEST A TOUR If you would like to see this home without being there in person, select the "Virtual Tour" option and your agent will contact you to discuss available opportunities.
In-PersonVirtual Tour
$ 925,000
Est. payment /mo
Active
43 MITCHELL STREET South Bruce, ON N0G2S0
3 Beds
2 Baths
UPDATED:
Key Details
Property Type Single Family Home
Sub Type Freehold
Listing Status Active
Purchase Type For Sale
Subdivision South Bruce
MLS® Listing ID X10780997
Bedrooms 3
Half Baths 1
Originating Board OnePoint Association of REALTORS®
Property Description
Discover the ultimate rural retreat in Teeswater with this exceptional property spanning approximately 20 acres. Nestled along the riverbank, this haven not only features a charming 3 bedroom, 1.5 bathroom home but also boasts a range of amenities for the discerning buyer. Step inside to find a recently updated kitchen adjoining a spacious dining area, perfect for entertaining. The cozey family room exudes warmth with a gas fireplace and retains its farmhouse allure. Practical main floor conveniences include laundry facilities and a half-bath. Upstairs three bedrooms await alongside a full bathroom. Outside, the landscape unfolds with a fully fenced pasture and ample space for cultivating your dream garden. A 21' x 40' barn with stalls and a sunroom, along with an additional shop, cater to your storage and hobby needs. Enjoy direct river access enhancing the property's serene ambiance. Offering immense potential, including possible residential development, this gem represents an outstanding investment. Don't miss the chance to explore this rare opportunity - contact your REALTOR® today to arrange a viewing. (id:24570)
Location
Province ON
Rooms
Extra Room 1 Second level 2.43 m X 2.47 m Bathroom
Extra Room 2 Second level 2.79 m X 5.18 m Primary Bedroom
Extra Room 3 Second level 3.43 m X 3.23 m Bedroom
Extra Room 4 Second level 2.79 m X 3.4 m Den
Extra Room 5 Second level 4.5 m X 3.66 m Bedroom
Extra Room 6 Main level 3.38 m X 4.93 m Laundry room
Interior
Heating Forced air
Fireplaces Number 2
Exterior
Parking Features Yes
View Y/N Yes
View River view
Total Parking Spaces 1
Private Pool No
Building
Story 2
Sewer Septic System
Others
Ownership Freehold







