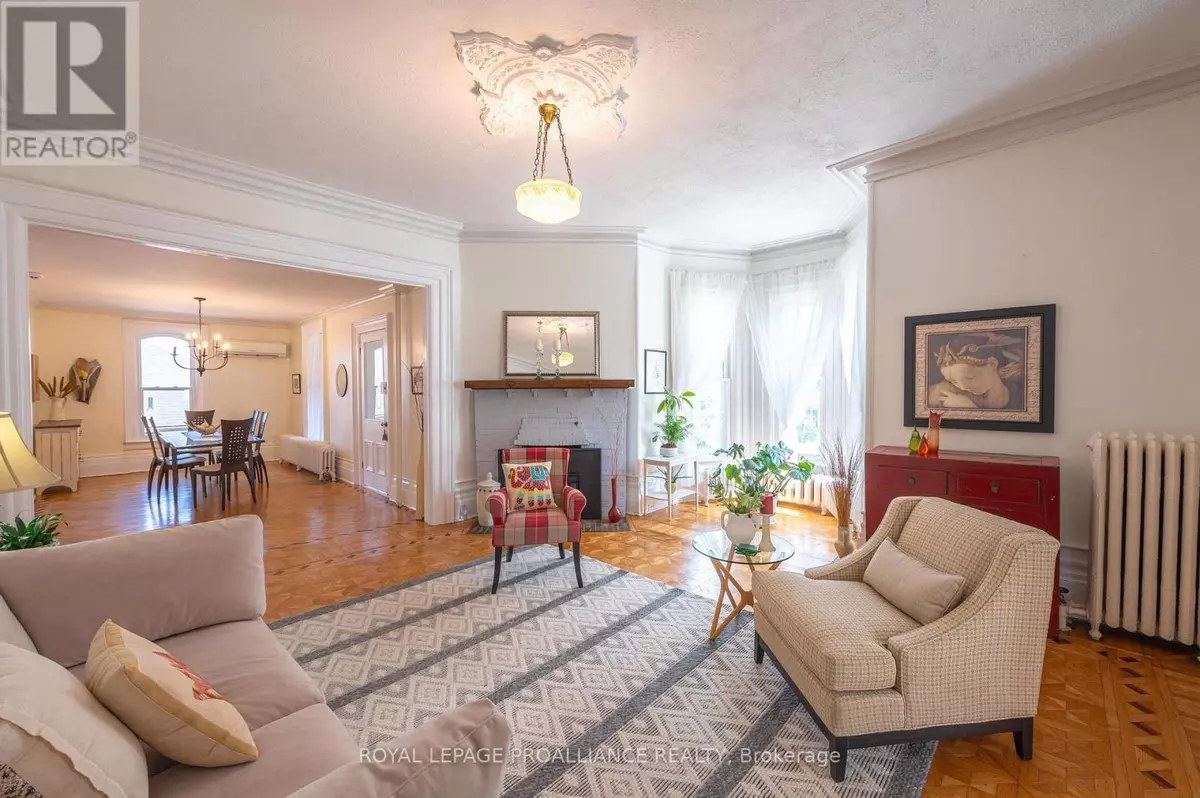
33 KINGSLEY AVENUE Brighton, ON K0K1H0
5 Beds
3 Baths
2,999 SqFt
UPDATED:
Key Details
Property Type Single Family Home
Sub Type Freehold
Listing Status Active
Purchase Type For Sale
Square Footage 2,999 sqft
Price per Sqft $281
Subdivision Brighton
MLS® Listing ID X11882091
Bedrooms 5
Originating Board Central Lakes Association of REALTORS®
Property Description
Location
Province ON
Rooms
Extra Room 1 Second level 3.19 m X 2.88 m Bedroom 5
Extra Room 2 Second level 3.6 m X 2.34 m Kitchen
Extra Room 3 Second level 5.01 m X 4.66 m Bedroom 2
Extra Room 4 Second level 4.33 m X 3.85 m Bedroom 3
Extra Room 5 Second level 4.35 m X 3.37 m Bedroom 4
Extra Room 6 Main level 4.29 m X 3.68 m Kitchen
Interior
Heating Radiant heat
Cooling Wall unit
Flooring Wood, Hardwood
Fireplaces Number 2
Exterior
Parking Features No
Fence Fenced yard
View Y/N No
Total Parking Spaces 3
Private Pool No
Building
Lot Description Landscaped
Story 2
Sewer Sanitary sewer
Others
Ownership Freehold








