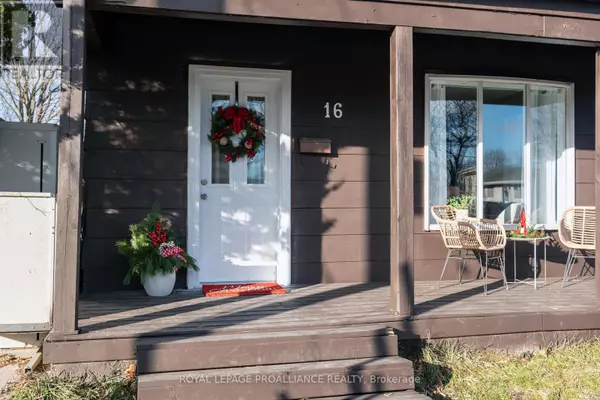
16 CHARLOTTE STREET Quinte West, ON K8V2B9
3 Beds
2 Baths
1,099 SqFt
UPDATED:
Key Details
Property Type Single Family Home
Sub Type Freehold
Listing Status Active
Purchase Type For Sale
Square Footage 1,099 sqft
Price per Sqft $386
MLS® Listing ID X11881488
Bedrooms 3
Half Baths 1
Originating Board Central Lakes Association of REALTORS®
Property Description
Location
Province ON
Rooms
Extra Room 1 Second level 4.08 m X 3.26 m Bedroom
Extra Room 2 Second level 3.1 m X 3.38 m Bedroom 2
Extra Room 3 Second level 2.59 m X 2.98 m Bedroom 3
Extra Room 4 Main level 3.62 m X 2.83 m Kitchen
Extra Room 5 Main level 5.15 m X 3.65 m Living room
Extra Room 6 Main level 2.92 m X 3.01 m Dining room
Interior
Heating Forced air
Cooling Central air conditioning
Exterior
Parking Features No
Fence Fenced yard
View Y/N No
Total Parking Spaces 2
Private Pool No
Building
Story 2
Sewer Sanitary sewer
Others
Ownership Freehold








