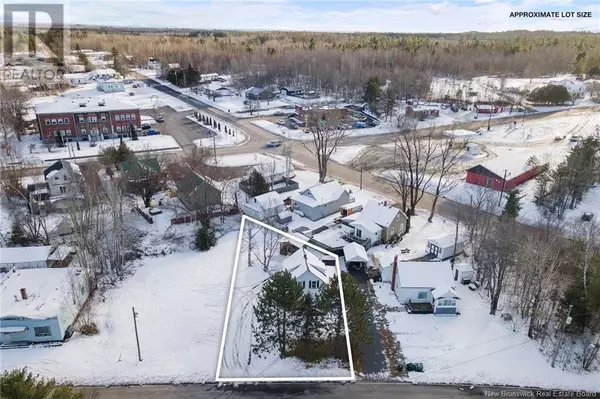
37 Summit Drive Minto, NB E4B2W3
3 Beds
2 Baths
1,250 SqFt
UPDATED:
Key Details
Property Type Single Family Home
Sub Type Freehold
Listing Status Active
Purchase Type For Sale
Square Footage 1,250 sqft
Price per Sqft $127
MLS® Listing ID NB110005
Bedrooms 3
Originating Board New Brunswick Real Estate Board
Lot Size 8,712 Sqft
Acres 8712.0
Property Description
Location
Province NB
Rooms
Extra Room 1 Second level 8'6'' x 7'7'' Other
Extra Room 2 Second level 8'1'' x 8'5'' Bath (# pieces 1-6)
Extra Room 3 Second level 8'6'' x 10'0'' Bedroom
Extra Room 4 Second level 8'2'' x 14'5'' Bedroom
Extra Room 5 Second level 10'3'' x 9'10'' Bedroom
Extra Room 6 Main level 7'1'' x 12'0'' Other
Interior
Heating Baseboard heaters,
Flooring Carpeted, Vinyl, Wood
Exterior
Parking Features No
View Y/N No
Private Pool No
Building
Sewer Municipal sewage system
Others
Ownership Freehold








