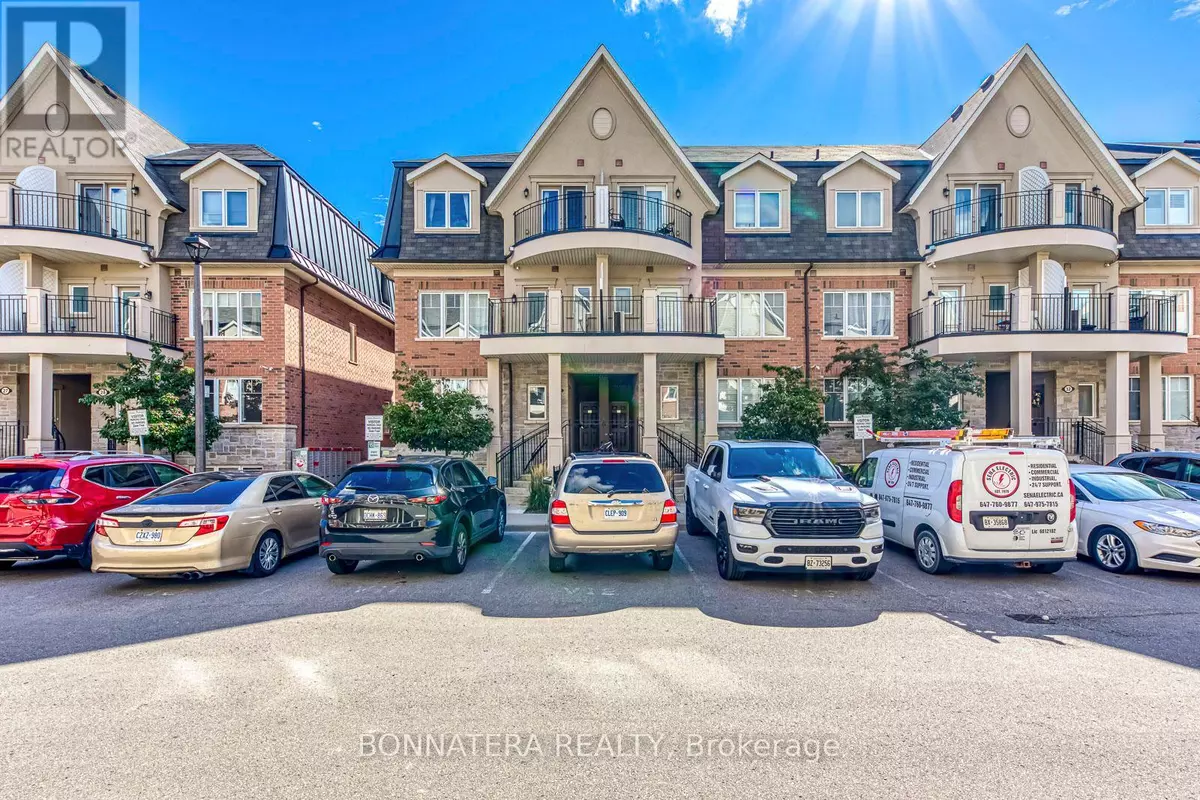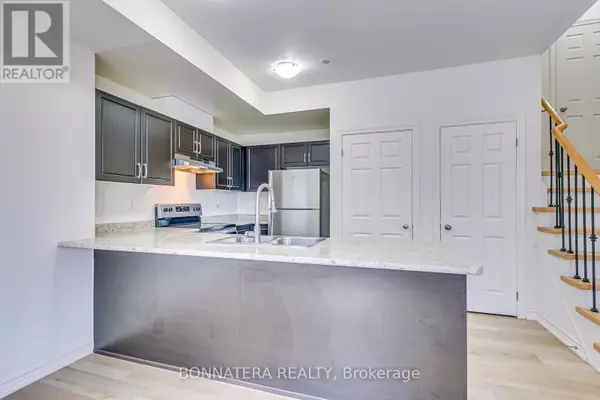
2420 Baronwood DR #30-04 Oakville (west Oak Trails), ON L6M0J7
2 Beds
3 Baths
999 SqFt
UPDATED:
Key Details
Property Type Townhouse
Sub Type Townhouse
Listing Status Active
Purchase Type For Sale
Square Footage 999 sqft
Price per Sqft $725
Subdivision West Oak Trails
MLS® Listing ID W11880784
Bedrooms 2
Half Baths 1
Condo Fees $445/mo
Originating Board Toronto Regional Real Estate Board
Property Description
Location
Province ON
Rooms
Extra Room 1 Second level 3.41 m X 3.41 m Primary Bedroom
Extra Room 2 Second level 2.74 m X 2.72 m Bedroom 2
Extra Room 3 Third level 4.91 m X 3.99 m Other
Extra Room 4 Main level 6.25 m X 3.38 m Living room
Extra Room 5 Main level 6.25 m X 3.38 m Dining room
Extra Room 6 Main level 3.1 m X 3.1 m Kitchen
Interior
Heating Forced air
Cooling Central air conditioning
Flooring Hardwood
Exterior
Parking Features Yes
Community Features Pet Restrictions
View Y/N No
Total Parking Spaces 2
Private Pool No
Building
Story 3
Others
Ownership Condominium/Strata








