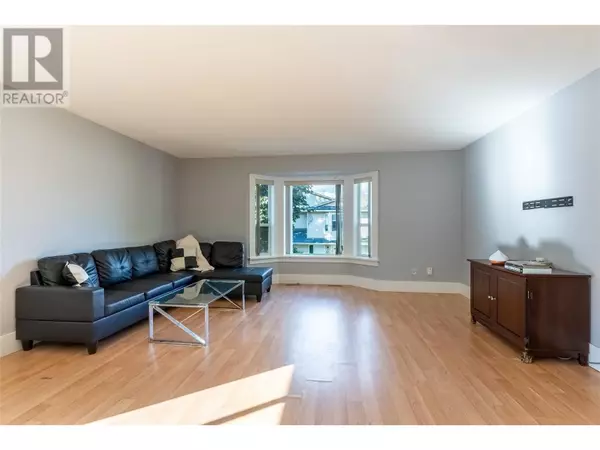
2714 TRANQUILLE RD #23 Kamloops, BC V2B7Y2
4 Beds
2 Baths
1,960 SqFt
UPDATED:
Key Details
Property Type Single Family Home
Sub Type Freehold
Listing Status Active
Purchase Type For Sale
Square Footage 1,960 sqft
Price per Sqft $254
Subdivision Brocklehurst
MLS® Listing ID 10329683
Bedrooms 4
Condo Fees $160/mo
Originating Board Association of Interior REALTORS®
Year Built 1995
Property Description
Location
Province BC
Zoning Unknown
Rooms
Extra Room 1 Basement 11'0'' x 5'0'' Laundry room
Extra Room 2 Basement 14'0'' x 9'0'' Den
Extra Room 3 Basement 17'0'' x 15'0'' Recreation room
Extra Room 4 Basement 11'0'' x 11'0'' Bedroom
Extra Room 5 Basement Measurements not available Full bathroom
Extra Room 6 Main level 9'0'' x 10'0'' Bedroom
Interior
Heating Forced air, See remarks
Cooling Central air conditioning
Flooring Laminate, Mixed Flooring
Exterior
Parking Features Yes
Garage Spaces 1.0
Garage Description 1
Community Features Family Oriented, Pets Allowed
View Y/N No
Roof Type Unknown
Total Parking Spaces 1
Private Pool No
Building
Story 2
Sewer Municipal sewage system
Others
Ownership Freehold








