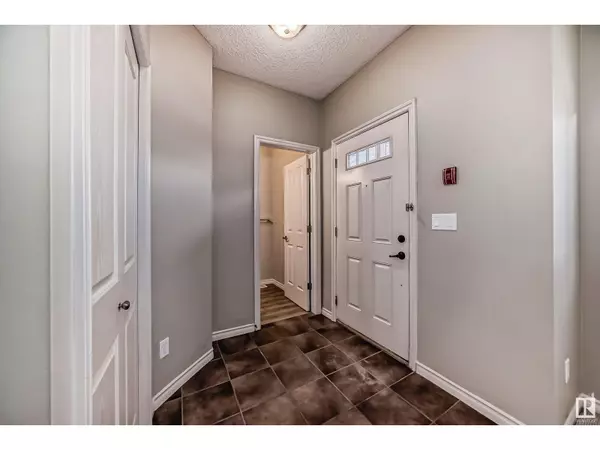
#56 13825 155 AV NW Edmonton, AB T6V0B8
2 Beds
2 Baths
1,008 SqFt
UPDATED:
Key Details
Property Type Townhouse
Sub Type Townhouse
Listing Status Active
Purchase Type For Sale
Square Footage 1,008 sqft
Price per Sqft $198
Subdivision Carlton
MLS® Listing ID E4414691
Style Carriage,Bungalow
Bedrooms 2
Half Baths 1
Condo Fees $605/mo
Originating Board REALTORS® Association of Edmonton
Year Built 2008
Lot Size 1,625 Sqft
Acres 1625.3505
Property Description
Location
Province AB
Rooms
Extra Room 1 Basement 4.35 m X 4.05 m Den
Extra Room 2 Basement 2.47 m X 1.08 m Mud room
Extra Room 3 Basement 3.61 m X 1.4 m Utility room
Extra Room 4 Main level 5.59 m X 3.43 m Living room
Extra Room 5 Main level Measurements not available Dining room
Extra Room 6 Main level 5.16 m X 3.95 m Kitchen
Interior
Heating Forced air
Fireplaces Type Unknown
Exterior
Parking Features No
Fence Not fenced
View Y/N No
Total Parking Spaces 2
Private Pool No
Building
Story 1
Architectural Style Carriage, Bungalow
Others
Ownership Condominium/Strata








