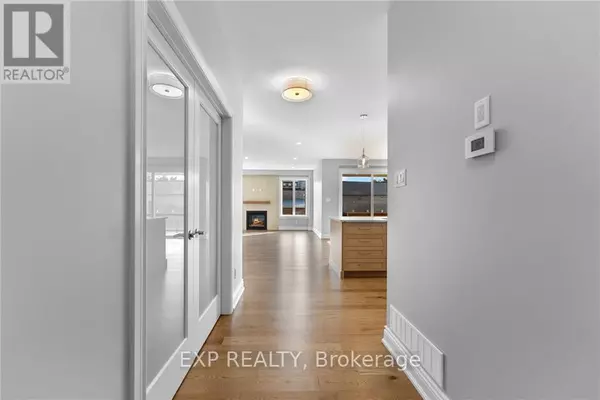
153 MAC BEATTIE DRIVE Arnprior, ON K7S0J5
4 Beds
3 Baths
UPDATED:
Key Details
Property Type Single Family Home
Sub Type Freehold
Listing Status Active
Purchase Type For Sale
Subdivision 550 - Arnprior
MLS® Listing ID X9518769
Bedrooms 4
Half Baths 1
Originating Board Renfrew County Real Estate Board
Property Description
Location
Province ON
Rooms
Extra Room 1 Second level 4.03 m X 3.42 m Bedroom
Extra Room 2 Second level 3.5 m X 3.4 m Bedroom
Extra Room 3 Second level 4.64 m X 3.6 m Bedroom
Extra Room 4 Second level 5.13 m X 3.91 m Primary Bedroom
Extra Room 5 Second level 3.5 m X 1.75 m Bathroom
Extra Room 6 Second level 2.08 m X 2.61 m Other
Interior
Heating Forced air
Cooling Central air conditioning, Air exchanger
Fireplaces Number 1
Exterior
Parking Features Yes
Community Features Community Centre
View Y/N No
Total Parking Spaces 4
Private Pool No
Building
Story 2
Sewer Sanitary sewer
Others
Ownership Freehold








