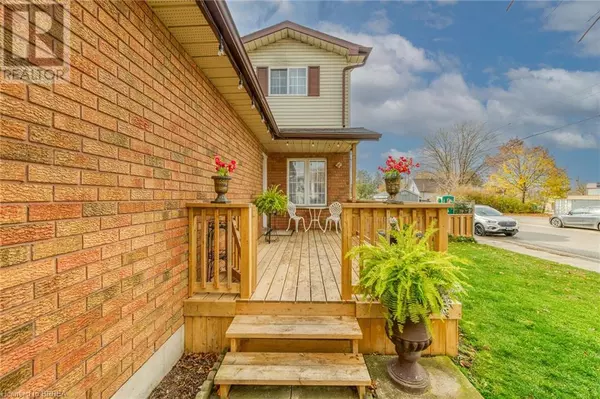62 ST JAMES Street S Waterford, ON N0E1Y0
3 Beds
2 Baths
1,208 SqFt
UPDATED:
Key Details
Property Type Single Family Home
Sub Type Freehold
Listing Status Active
Purchase Type For Sale
Square Footage 1,208 sqft
Price per Sqft $467
Subdivision Waterford
MLS® Listing ID 40680098
Style 2 Level
Bedrooms 3
Half Baths 1
Originating Board Brantford Regional Real Estate Assn Inc
Year Built 1995
Lot Size 5,227 Sqft
Acres 5227.2
Property Description
Location
Province ON
Rooms
Extra Room 1 Second level 12'0'' x 9'0'' Bedroom
Extra Room 2 Second level 12'5'' x 10'0'' Bedroom
Extra Room 3 Second level 13'9'' x 10'0'' Primary Bedroom
Extra Room 4 Second level Measurements not available 4pc Bathroom
Extra Room 5 Basement 7'3'' x 3'4'' Cold room
Extra Room 6 Basement 15'9'' x 7'2'' Laundry room
Interior
Heating Forced air,
Cooling Central air conditioning
Exterior
Parking Features Yes
Fence Fence
View Y/N No
Total Parking Spaces 3
Private Pool No
Building
Lot Description Landscaped
Story 2
Sewer Municipal sewage system
Architectural Style 2 Level
Others
Ownership Freehold







