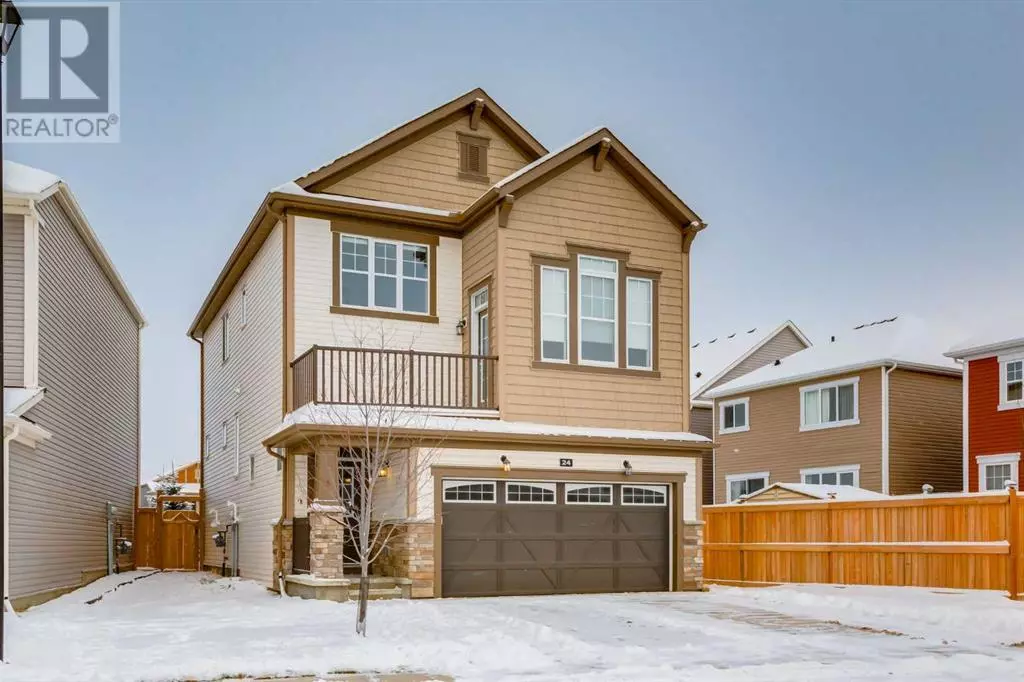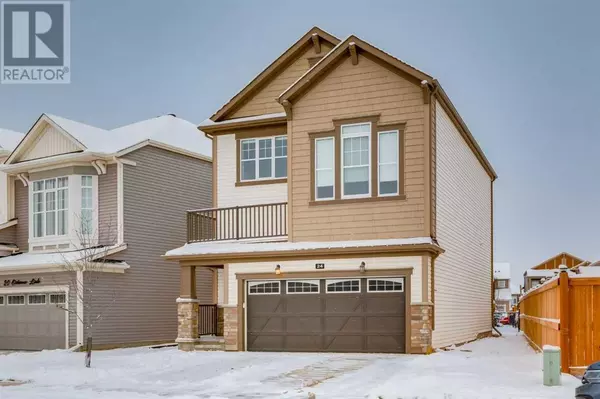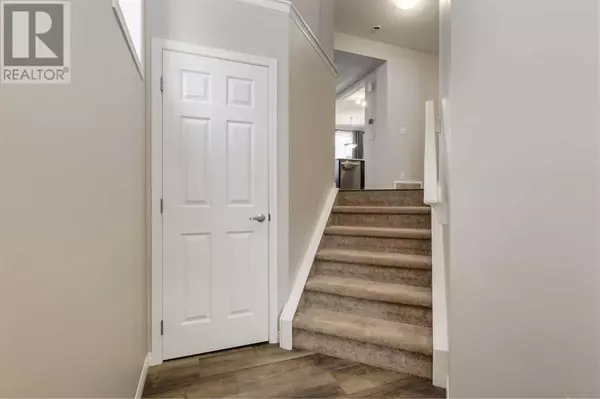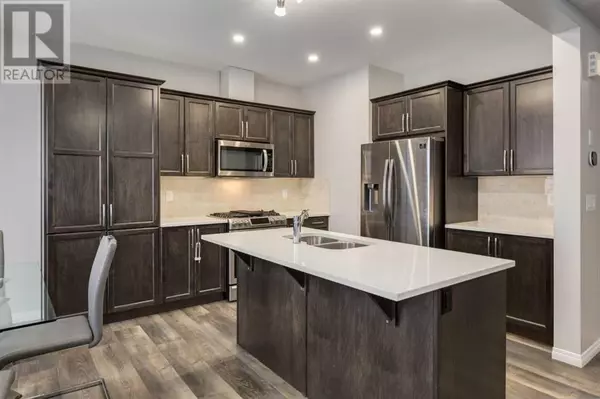
24 Osborne Link SW Airdrie, AB T3B5G7
3 Beds
3 Baths
1,831 SqFt
UPDATED:
Key Details
Property Type Single Family Home
Sub Type Freehold
Listing Status Active
Purchase Type For Sale
Square Footage 1,831 sqft
Price per Sqft $354
Subdivision South Windsong
MLS® Listing ID A2180772
Style 4 Level
Bedrooms 3
Half Baths 1
Originating Board Calgary Real Estate Board
Year Built 2020
Lot Size 3,555 Sqft
Acres 3555.3196
Property Description
Location
Province AB
Rooms
Extra Room 1 Second level 13.00 Ft x 12.42 Ft Bonus Room
Extra Room 2 Third level 15.00 Ft x 12.17 Ft Primary Bedroom
Extra Room 3 Third level 11.33 Ft x 9.50 Ft Bedroom
Extra Room 4 Third level 13.00 Ft x 11.08 Ft Bedroom
Extra Room 5 Third level 11.33 Ft x 9.50 Ft 5pc Bathroom
Extra Room 6 Third level 9.17 Ft x 5.42 Ft 4pc Bathroom
Interior
Heating Forced air
Cooling None
Flooring Carpeted, Vinyl
Fireplaces Number 1
Exterior
Parking Features Yes
Garage Spaces 2.0
Garage Description 2
Fence Fence, Partially fenced
View Y/N No
Total Parking Spaces 4
Private Pool No
Building
Architectural Style 4 Level
Others
Ownership Freehold








