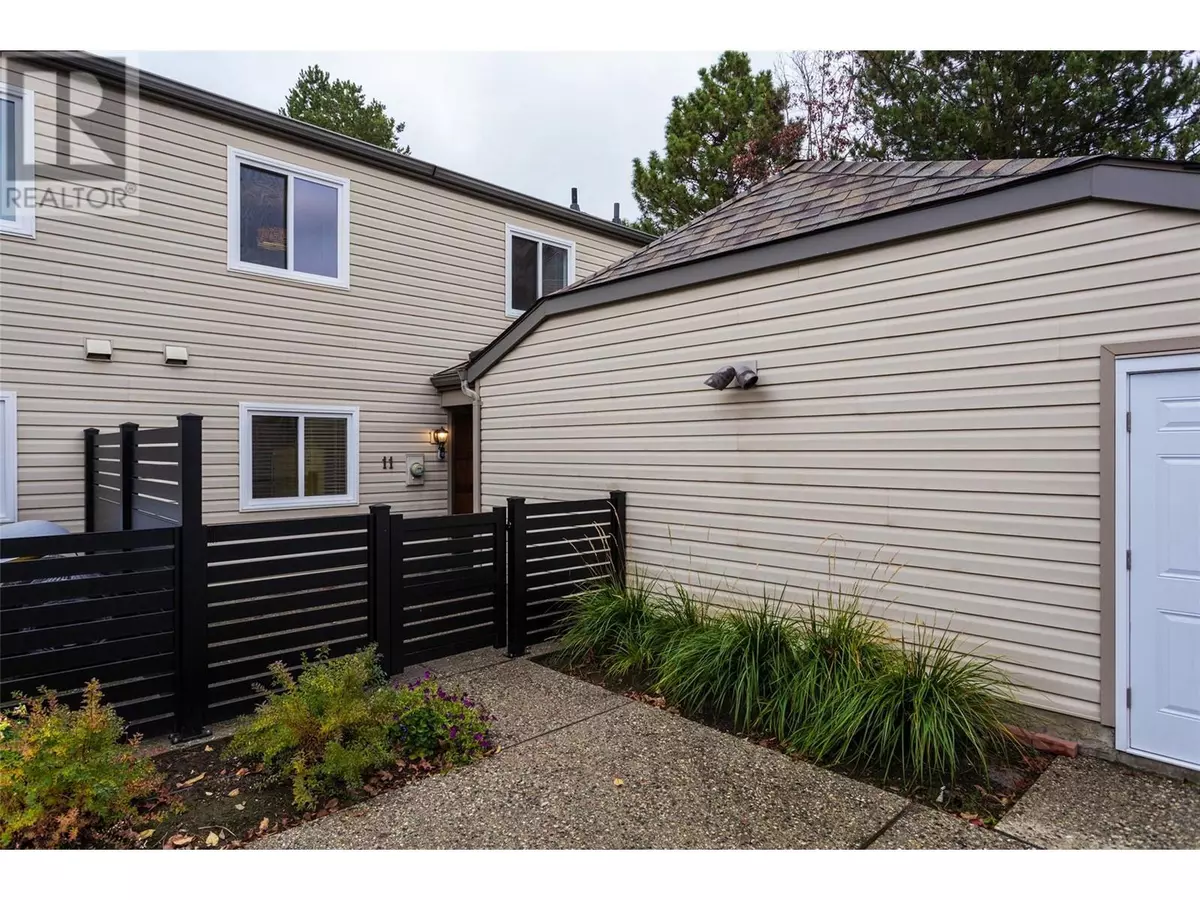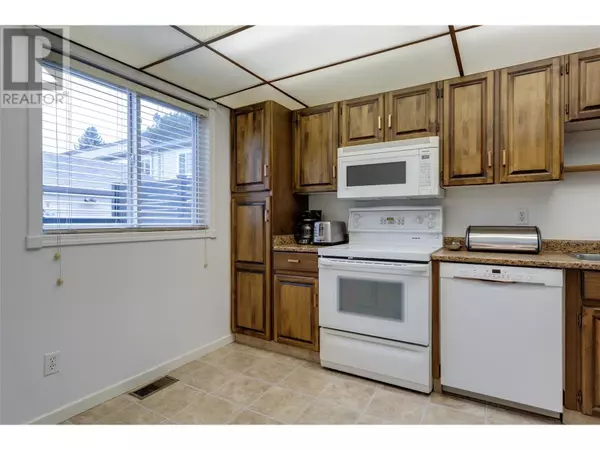
1675 Thayer CT #11 Kelowna, BC V1Y8M2
3 Beds
4 Baths
2,487 SqFt
UPDATED:
Key Details
Property Type Townhouse
Sub Type Townhouse
Listing Status Active
Purchase Type For Sale
Square Footage 2,487 sqft
Price per Sqft $253
Subdivision Glenmore
MLS® Listing ID 10328972
Bedrooms 3
Half Baths 2
Condo Fees $647/mo
Originating Board Association of Interior REALTORS®
Year Built 1981
Property Description
Location
Province BC
Zoning Unknown
Rooms
Extra Room 1 Second level 8'3'' x 4'11'' 4pc Bathroom
Extra Room 2 Second level 7'11'' x 16'10'' Loft
Extra Room 3 Second level 11'7'' x 11'2'' Bedroom
Extra Room 4 Second level 9'6'' x 5'11'' 4pc Ensuite bath
Extra Room 5 Second level 17'8'' x 13'4'' Primary Bedroom
Extra Room 6 Basement 9'6'' x 9'4'' Utility room
Interior
Heating Forced air
Cooling Central air conditioning
Flooring Carpeted, Linoleum, Other, Wood
Exterior
Parking Features Yes
Garage Spaces 1.0
Garage Description 1
View Y/N No
Roof Type Unknown
Total Parking Spaces 2
Private Pool No
Building
Story 3
Sewer Municipal sewage system
Others
Ownership Strata








