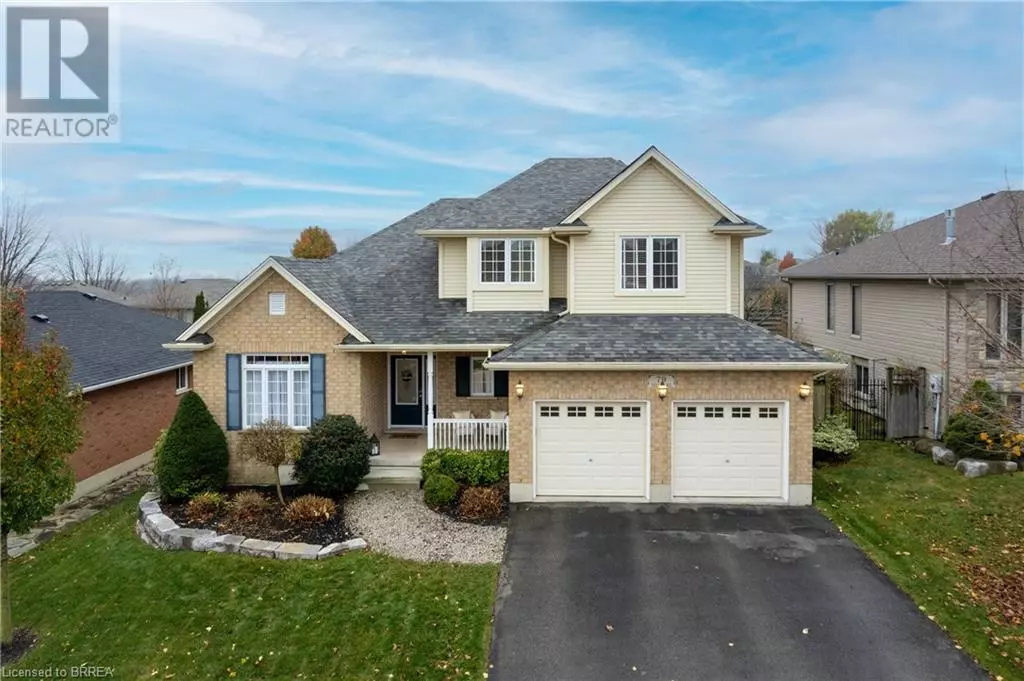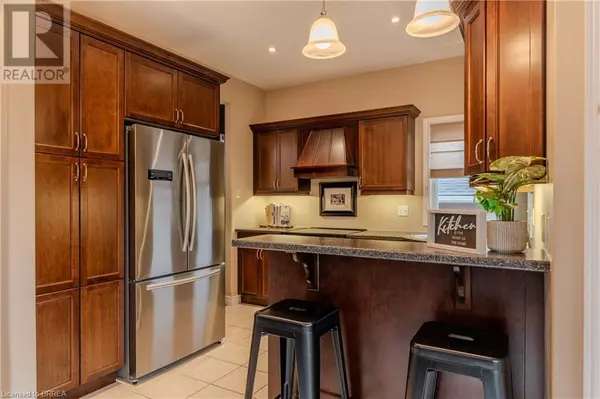79 TAYLOR Road St. George, ON N0E1N0
5 Beds
4 Baths
3,613 SqFt
UPDATED:
Key Details
Property Type Single Family Home
Sub Type Freehold
Listing Status Active
Purchase Type For Sale
Square Footage 3,613 sqft
Price per Sqft $323
Subdivision 2110 - St. George
MLS® Listing ID 40676447
Style 2 Level
Bedrooms 5
Half Baths 1
Originating Board Brantford Regional Real Estate Assn Inc
Year Built 2007
Property Description
Location
Province ON
Rooms
Extra Room 1 Second level 10'6'' x 12'5'' Bedroom
Extra Room 2 Second level 10'3'' x 10'10'' Bedroom
Extra Room 3 Second level 10'0'' x 9'9'' Bedroom
Extra Room 4 Second level 5'2'' x 7'8'' 4pc Bathroom
Extra Room 5 Second level 8'5'' x 7'10'' Full bathroom
Extra Room 6 Second level 12'9'' x 14'1'' Primary Bedroom
Interior
Heating Forced air
Cooling Central air conditioning
Exterior
Parking Features Yes
Community Features Community Centre, School Bus
View Y/N No
Total Parking Spaces 4
Private Pool Yes
Building
Story 2
Sewer Municipal sewage system
Architectural Style 2 Level
Others
Ownership Freehold







