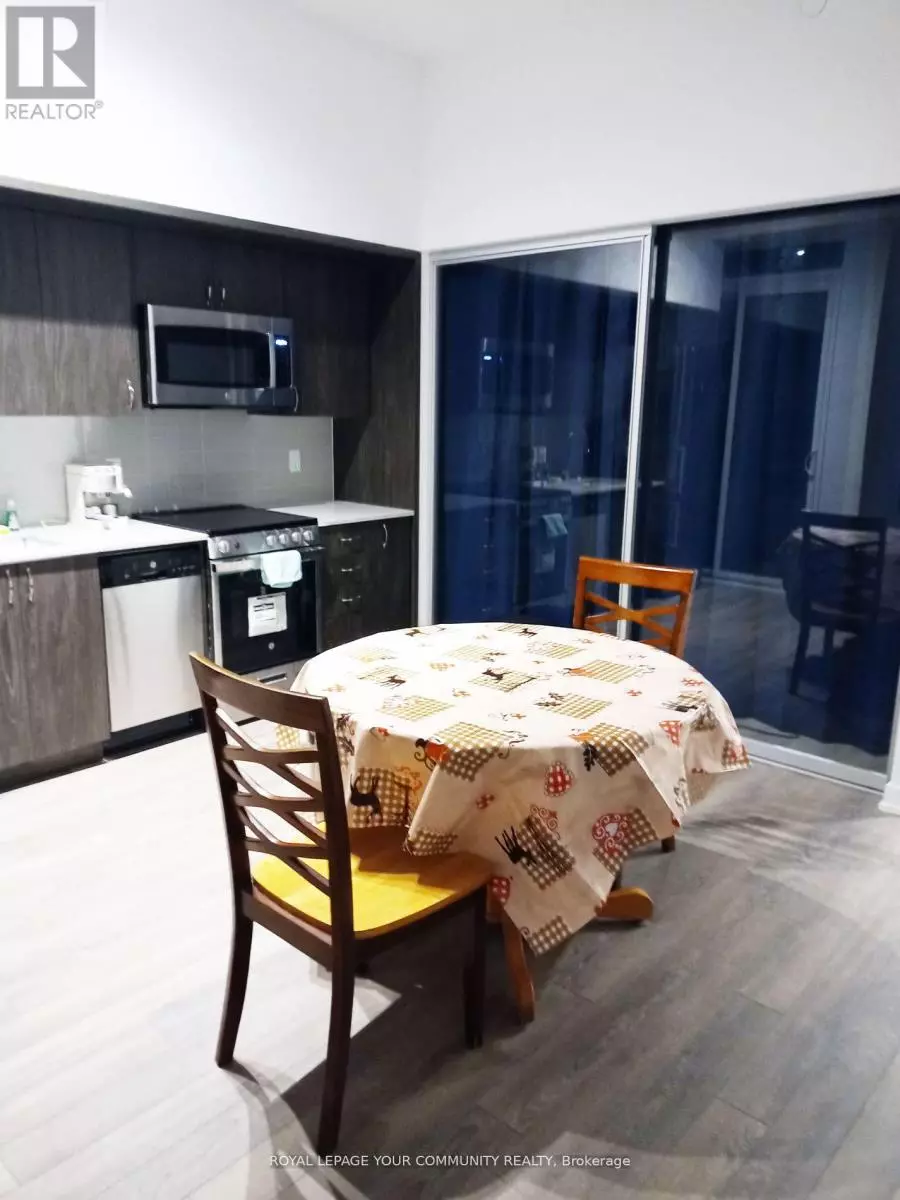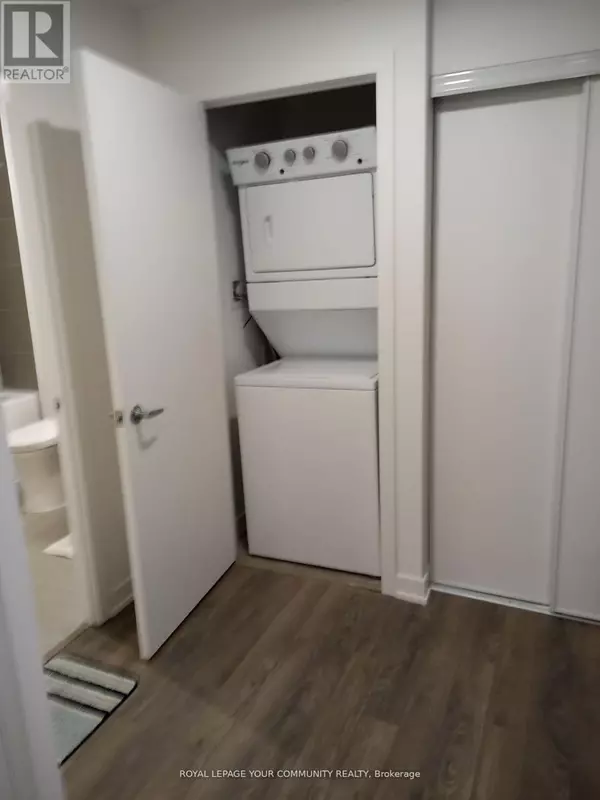REQUEST A TOUR If you would like to see this home without being there in person, select the "Virtual Tour" option and your agent will contact you to discuss available opportunities.
In-PersonVirtual Tour

$ 2,400
Active
1 cardiff RD West #408 Toronto (mount Pleasant East), ON M4P0G2
1 Bed
1 Bath
499 SqFt
UPDATED:
Key Details
Property Type Condo
Sub Type Condominium/Strata
Listing Status Active
Purchase Type For Rent
Square Footage 499 sqft
Subdivision Mount Pleasant East
MLS® Listing ID C10429530
Bedrooms 1
Originating Board Toronto Regional Real Estate Board
Property Description
Enjoy this new and Magnificent Boutique Building """"The Cardiff"" close to Yonge/Eglinton, the New Line 5 Lrt, several bus lines and in proximity of Shops, Supermarkets, Restaurants, Top-Rated Schools, Cinemas and some of the most vibrant entertainment spots in mid town North Toronto Experience Luxurious Modern Living In this Furnished 1 bedroom unit With An Open Concept Floor Plan, Natural Sunlight and Stylish Finishes including High end Stainless Steel Kitchen Appliances: Fridge, Stove, Gas Top Range, Microwave, Dishwasher and an In suite stacked Washer/Dryer. Walk out onto a corner balcony through a glass sliding door with view of Eglinton Avenue and Cardiff rd. An underground parking lot is available for an extra monthly fee. This building includes a spacious gym with state of the art exercise equipment, an amenities lounge with a large flat screen TV. **** EXTRAS **** Lounge has a pool table & kitchen. 2 large patios in for residents enjoyment including outdoor dining, BBQ grills, ample seating and cozy shades as well several lots for underground visitor parking. (id:24570)
Location
Province ON
Rooms
Extra Room 1 Main level 3 m X 3.3 m Primary Bedroom
Extra Room 2 Main level 3.3 m X 1.8 m Kitchen
Extra Room 3 Main level 2.1 m X 2.4 m Bathroom
Extra Room 4 Main level 1.6 m X 2.5 m Eating area
Extra Room 5 Main level 2.1 m X 2.4 m Living room
Interior
Heating Heat Pump
Cooling Central air conditioning
Exterior
Parking Features No
Community Features Pet Restrictions, School Bus
View Y/N No
Private Pool No
Others
Ownership Condominium/Strata
Acceptable Financing Monthly
Listing Terms Monthly








