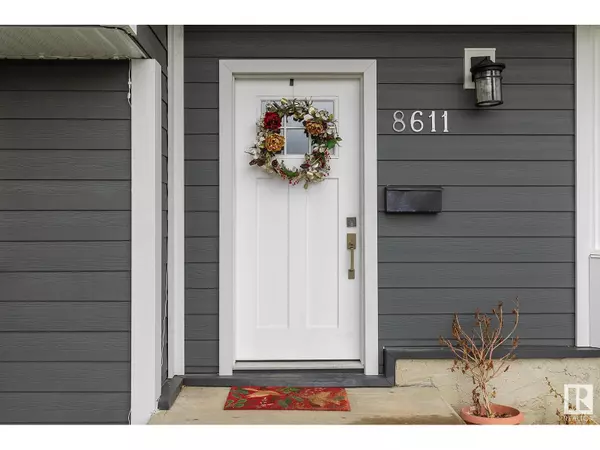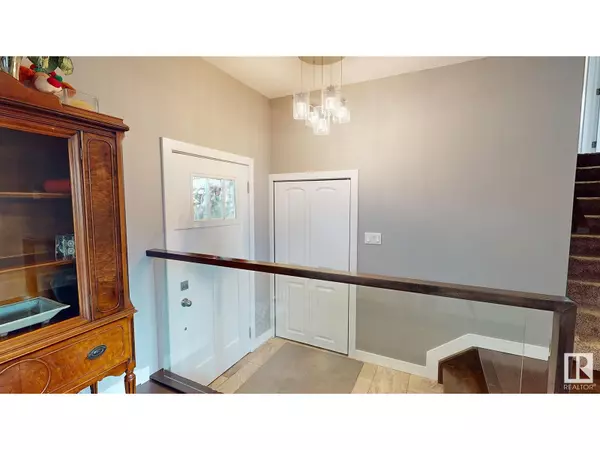8611 BUENA VISTA RD NW Edmonton, AB T5R5R7
4 Beds
4 Baths
2,486 SqFt
UPDATED:
Key Details
Property Type Single Family Home
Sub Type Freehold
Listing Status Active
Purchase Type For Sale
Square Footage 2,486 sqft
Price per Sqft $382
Subdivision Parkview
MLS® Listing ID E4413870
Bedrooms 4
Half Baths 1
Originating Board REALTORS® Association of Edmonton
Year Built 1966
Lot Size 9,885 Sqft
Acres 9885.575
Property Description
Location
Province AB
Rooms
Extra Room 1 Basement 3.61 m X 3.38 m Bedroom 4
Extra Room 2 Main level 7068 m X 4.14 m Living room
Extra Room 3 Main level Measurements not available Dining room
Extra Room 4 Main level 7.68 m X 3.46 m Kitchen
Extra Room 5 Main level 6.67 m X 4.58 m Family room
Extra Room 6 Main level 5.77 m X 3.58 m Sunroom
Interior
Heating Forced air
Cooling Central air conditioning
Fireplaces Type Unknown
Exterior
Parking Features Yes
Fence Fence
View Y/N No
Private Pool No
Others
Ownership Freehold







