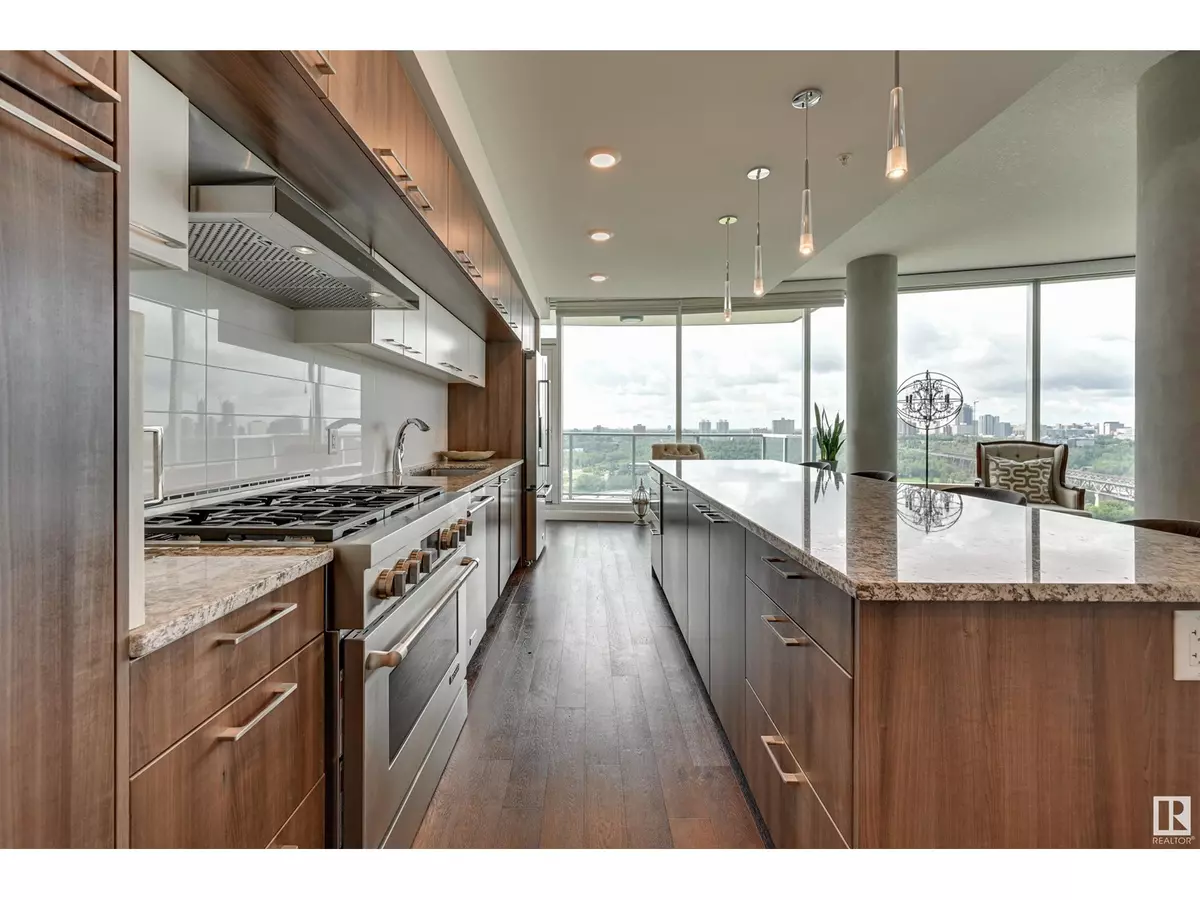
#2105 9720 106 ST NW Edmonton, AB T5K1B6
2 Beds
3 Baths
1,819 SqFt
UPDATED:
Key Details
Property Type Condo
Sub Type Condominium/Strata
Listing Status Active
Purchase Type For Sale
Square Footage 1,819 sqft
Price per Sqft $577
Subdivision Downtown (Edmonton)
MLS® Listing ID E4413695
Bedrooms 2
Half Baths 1
Condo Fees $1,113/mo
Originating Board REALTORS® Association of Edmonton
Year Built 2018
Property Description
Location
Province AB
Rooms
Extra Room 1 Main level 7.69 m X 6.61 m Living room
Extra Room 2 Main level 3.76 m X 2.4 m Dining room
Extra Room 3 Main level 4.74 m X 2.78 m Kitchen
Extra Room 4 Main level 4.05 m X 3.85 m Primary Bedroom
Extra Room 5 Main level 3.77 m X 3.57 m Bedroom 2
Interior
Heating Heat Pump
Fireplaces Type Insert
Exterior
Parking Features Yes
View Y/N Yes
View Valley view, City view
Total Parking Spaces 1
Private Pool No
Others
Ownership Condominium/Strata








