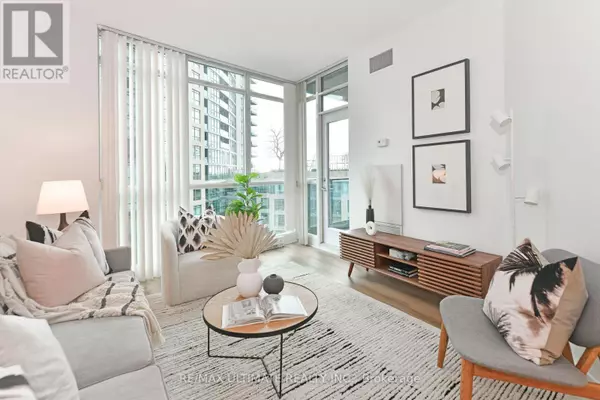
231 Fort York BLVD #824 Toronto (niagara), ON M5V1B2
2 Beds
1 Bath
599 SqFt
UPDATED:
Key Details
Property Type Condo
Sub Type Condominium/Strata
Listing Status Active
Purchase Type For Sale
Square Footage 599 sqft
Price per Sqft $1,016
Subdivision Niagara
MLS® Listing ID C10423346
Bedrooms 2
Condo Fees $538/mo
Originating Board Toronto Regional Real Estate Board
Property Description
Location
Province ON
Rooms
Extra Room 1 Main level 3.38 m X 3.51 m Living room
Extra Room 2 Main level 2.56 m X 3.43 m Dining room
Extra Room 3 Main level 3.28 m X 2.58 m Kitchen
Extra Room 4 Main level 3.2 m X 3.08 m Primary Bedroom
Extra Room 5 Main level 1.68 m x Measurements not available Sitting room
Extra Room 6 Main level 2.38 m X 2.13 m Den
Interior
Heating Forced air
Cooling Central air conditioning
Flooring Laminate, Concrete
Exterior
Parking Features Yes
Community Features Pet Restrictions
View Y/N No
Total Parking Spaces 1
Private Pool Yes
Others
Ownership Condominium/Strata








