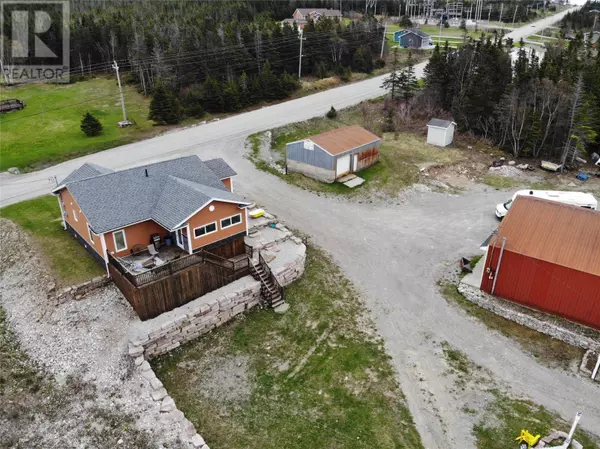35 Main Road Piccadilly, NL A0N1T0
2 Beds
2 Baths
1,100 SqFt
UPDATED:
Key Details
Property Type Single Family Home
Sub Type Freehold
Listing Status Active
Purchase Type For Sale
Square Footage 1,100 sqft
Price per Sqft $590
MLS® Listing ID 1279608
Style Bungalow
Bedrooms 2
Half Baths 1
Originating Board Newfoundland & Labrador Association of REALTORS®
Year Built 2017
Property Description
Location
Province NL
Rooms
Extra Room 1 Main level 10.5 x 12.2 Bedroom
Extra Room 2 Main level 10.5 x 14.1 Bedroom
Extra Room 3 Main level 9.4 x 10.9 Foyer
Extra Room 4 Main level 9 x 15.5 Not known
Extra Room 5 Main level 13.6 x 15.6 Living room/Fireplace
Extra Room 6 Main level 12.6 x 14.2 Kitchen
Interior
Flooring Laminate
Exterior
Parking Features Yes
View Y/N No
Private Pool No
Building
Lot Description Landscaped
Story 1
Sewer Septic tank
Architectural Style Bungalow
Others
Ownership Freehold







