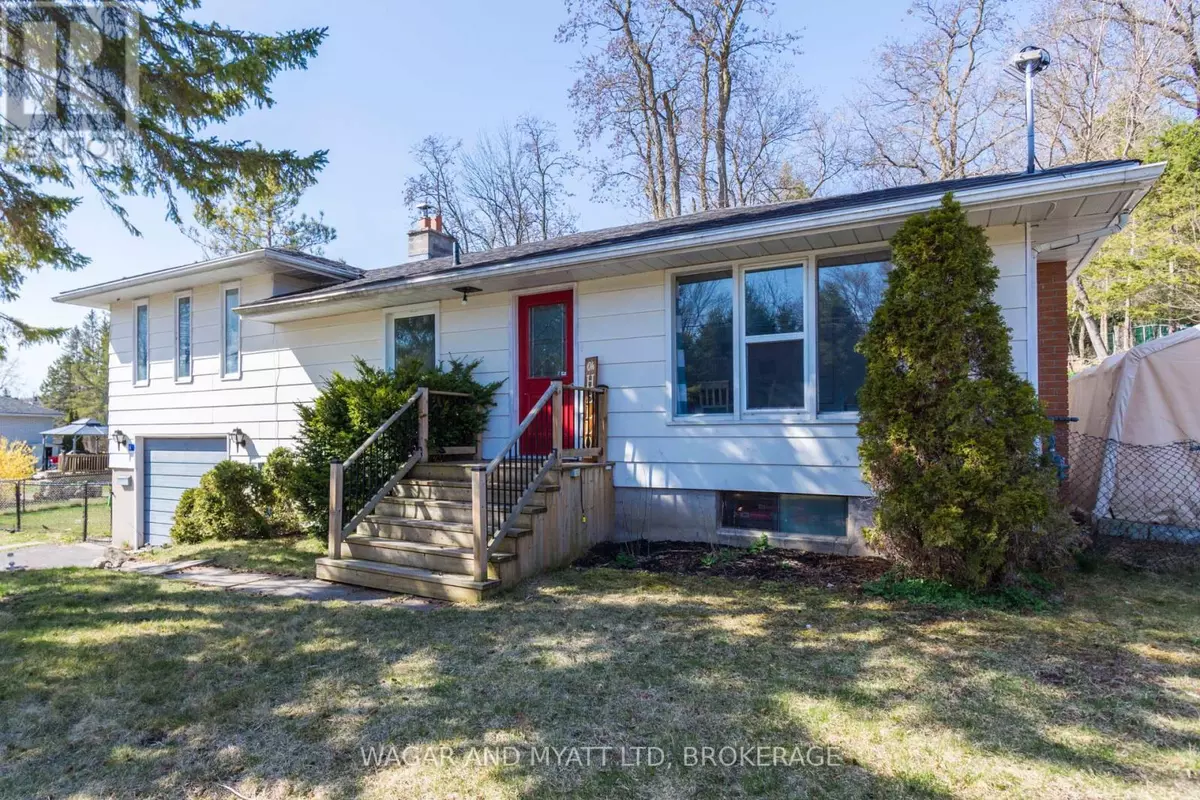REQUEST A TOUR If you would like to see this home without being there in person, select the "Virtual Tour" option and your agent will contact you to discuss available opportunities.
In-PersonVirtual Tour

$ 439,000
Est. payment /mo
Open 11/23 1PM-3PM
14 SOUTH PARK STREET Quinte West, ON K0K2C0
3 Beds
2 Baths
OPEN HOUSE
Sat Nov 23, 1:00pm - 3:00pm
UPDATED:
Key Details
Property Type Single Family Home
Sub Type Freehold
Listing Status Active
Purchase Type For Sale
MLS® Listing ID X10416664
Bedrooms 3
Originating Board Kingston & Area Real Estate Association
Property Description
Charming Split-Level Home with In-Law Suite Potential! Nestled on a quiet street, this inviting 2+1 bedroom, 2-bath split-level home offers space, functionality, and convenience. Step into a large, sun-filled living room with sliding doors leading to a spacious rear deck, perfect for outdoor gatherings. The roomy kitchen and dining area make it easy to host family and friends. The lower level, with its own entrance through the 438 sq ft attached garage, provides excellent in-law suite potential. The lower level includes a cozy bedroom, a 3-piece bath, a rec room, and a convenient kitchenette, ideal for guests or extended family. The attached garage also doubles as a workshop, offering ample storage and workspace. Enjoy a fully fenced, generously sized lot, all while being just minutes from downtown, a scenic waterfront park, playground, and more. A blend of quiet charm and accessibility, this home is perfect for families or anyone seeking flexible living space! (id:24570)
Location
Province ON
Rooms
Extra Room 1 Basement 2.95 m X 2.82 m Bedroom
Extra Room 2 Basement 1.68 m X 1.82 m Bathroom
Extra Room 3 Basement 6.57 m X 3.89 m Recreational, Games room
Extra Room 4 Basement 1.94 m X 3.35 m Kitchen
Extra Room 5 Main level 4.24 m X 3.47 m Kitchen
Extra Room 6 Main level 5.26 m X 3.47 m Dining room
Interior
Heating Forced air
Cooling Central air conditioning
Exterior
Garage Yes
Waterfront No
View Y/N No
Total Parking Spaces 3
Private Pool No
Building
Sewer Sanitary sewer
Others
Ownership Freehold








