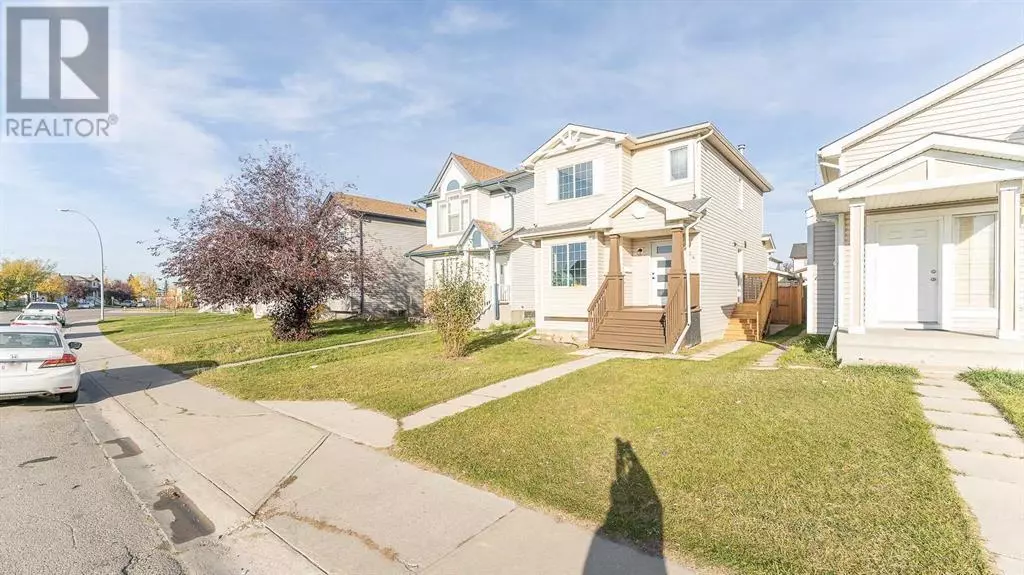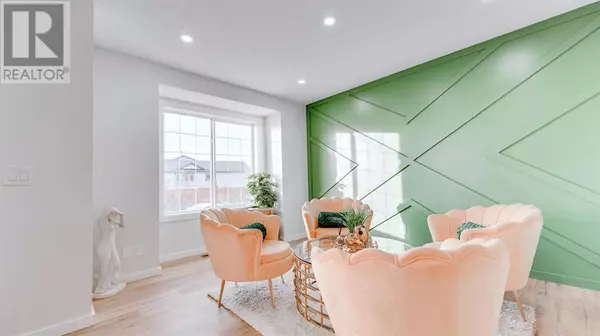
5324 Martin Crossing Drive NE Calgary, AB t3j3t2
4 Beds
3 Baths
1,189 SqFt
UPDATED:
Key Details
Property Type Single Family Home
Sub Type Freehold
Listing Status Active
Purchase Type For Sale
Square Footage 1,189 sqft
Price per Sqft $504
Subdivision Martindale
MLS® Listing ID A2177532
Bedrooms 4
Half Baths 1
Originating Board Calgary Real Estate Board
Year Built 1999
Lot Size 3,100 Sqft
Acres 3100.006
Property Description
Location
Province AB
Rooms
Extra Room 1 Second level 2.96 M x 1.49 M 4pc Bathroom
Extra Room 2 Second level 2.50 M x 3.74 M Bedroom
Extra Room 3 Second level 2.55 M x 2.69 M Bedroom
Extra Room 4 Second level 3.99 M x 4.03 M Primary Bedroom
Extra Room 5 Second level 2.16 M x 2.48 M Kitchen
Extra Room 6 Basement 2.55 M x 1.50 M 4pc Bathroom
Interior
Heating Forced air
Cooling None
Flooring Carpeted, Laminate
Exterior
Garage Yes
Garage Spaces 2.0
Garage Description 2
Fence Fence
Waterfront No
View Y/N No
Total Parking Spaces 2
Private Pool No
Building
Lot Description Landscaped
Story 2
Others
Ownership Freehold








