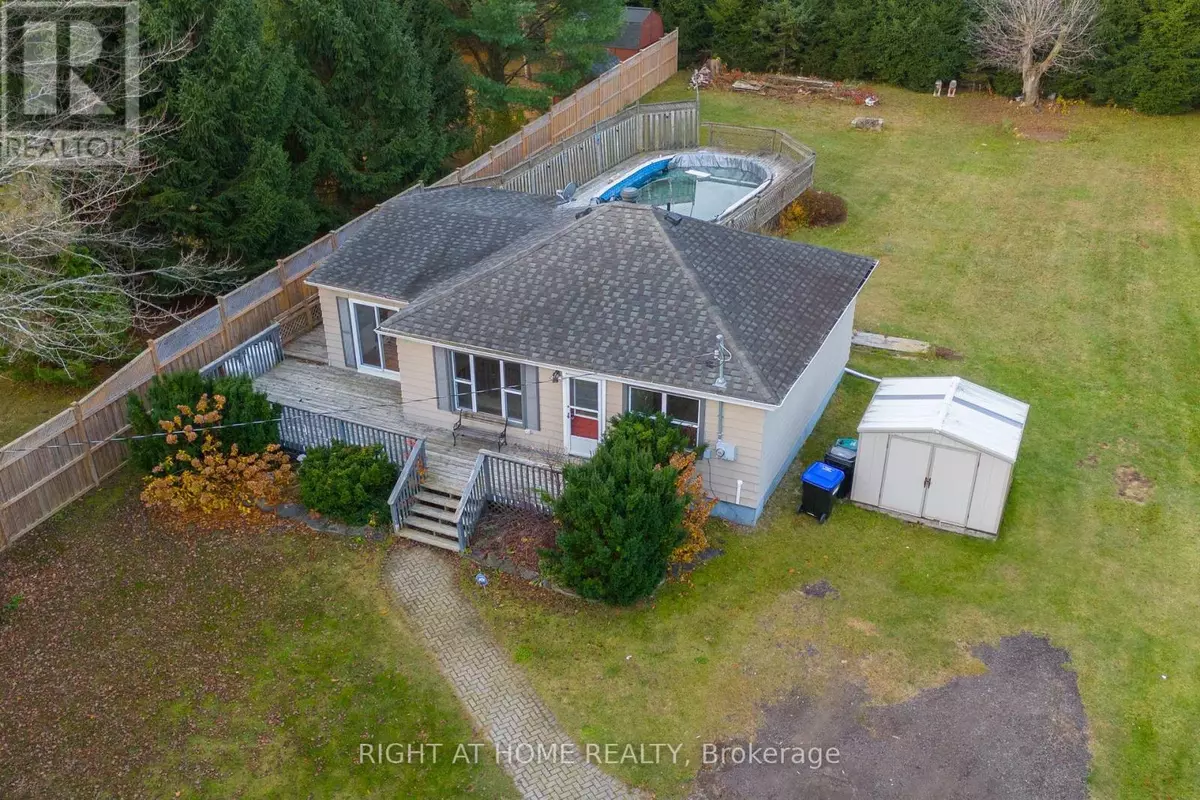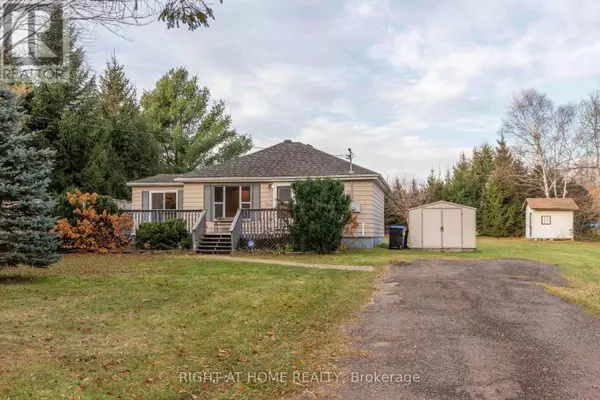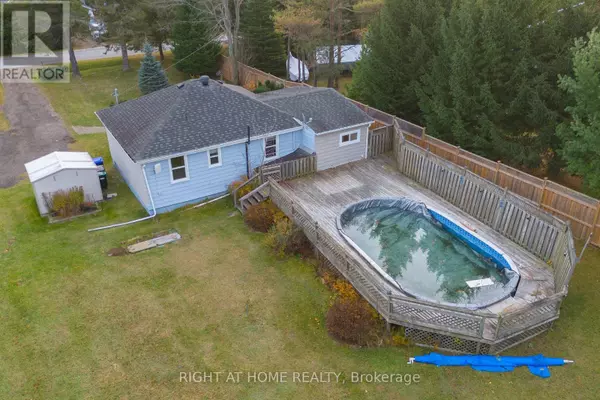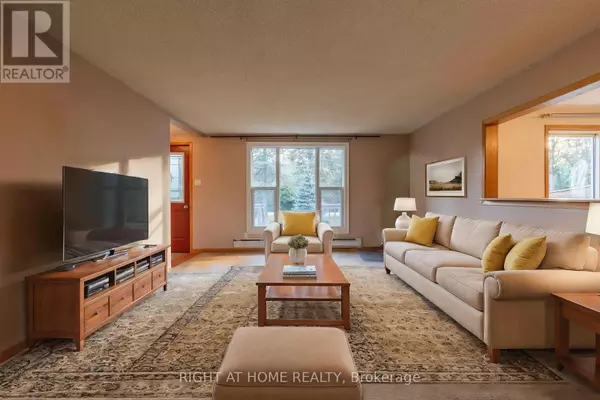
3714 MCCARTHY DRIVE Clearview, ON L0M1N0
2 Beds
1 Bath
699 SqFt
UPDATED:
Key Details
Property Type Single Family Home
Sub Type Freehold
Listing Status Active
Purchase Type For Sale
Square Footage 699 sqft
Price per Sqft $785
Subdivision Rural Clearview
MLS® Listing ID S10408618
Style Bungalow
Bedrooms 2
Originating Board Toronto Regional Real Estate Board
Property Description
Location
Province ON
Rooms
Extra Room 1 Main level 5 m X 4.09 m Living room
Extra Room 2 Main level 3.4 m X 2.54 m Dining room
Extra Room 3 Main level 4.57 m X 3.33 m Kitchen
Extra Room 4 Main level 3.78 m X 3.1 m Bedroom
Extra Room 5 Main level 3 m X 2.64 m Bedroom 2
Extra Room 6 Main level 2.72 m X 2.39 m Mud room
Interior
Heating Forced air
Fireplaces Number 1
Exterior
Garage No
Waterfront No
View Y/N No
Total Parking Spaces 10
Private Pool Yes
Building
Story 1
Sewer Septic System
Architectural Style Bungalow
Others
Ownership Freehold








