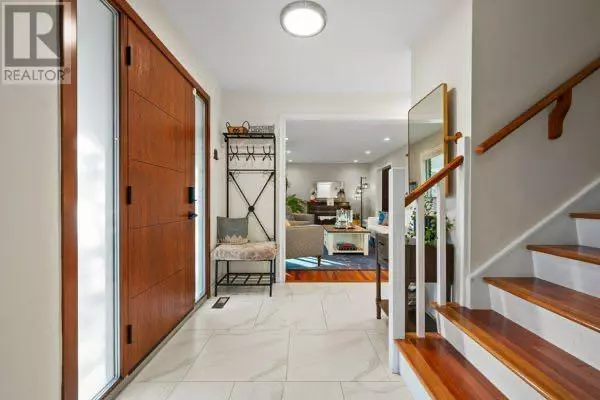**Open House Sunday, November 10 from 2:00-4:00 p.m.** Welcome to Lake Bonavista Estates, where this beautifully renovated executive home offers over 3000 sq ft of luxurious living space in one of Calgary’s most sought-after neighbourhoods. This residence is perfect for both established and growing families, featuring FOUR spacious bedrooms upstairs and an additional guest suite in the basement with its own ensuite. Designed with ample room for family living, this home includes THREE separate family areas—each providing its own distinct space. The fully renovated, high-end kitchen is a chef’s dream, equipped with a generous island topped with quartz countertops, pantry pull-outs, appliance drawers, an additional prep sink, each sink with their own garburator, and modern stainless-steel appliances including a gas range. Adjacent to the kitchen, you’ll find a cozy dining area and a family room with a Valor gas fireplace, while a full mudroom, laundry room, and a convenient 2-piece bathroom complete the main level.Upstairs, the primary suite is a private retreat with a spa-like ensuite that includes a high-end shower system with multiple jets, a rain shower, and a Toto toilet with an in-wall tank. Three additional well-sized bedrooms and a family bathroom round out the upper level. The basement adds even more versatility, with another family room featuring a Valor gas fireplace, a home gym area, and a fifth bedroom or office with its own private ensuite with heated floors—perfect for guests or as a private workspace.Step outside to enjoy your east-west facing private yard with professional landscaping, mature trees, underground irrigation system, and additional concrete outdoor patio. This home boasts impressive curb appeal with updated Hardie Board siding, modern updated windows, metal soffits, fascia, eavestroughs, a brand-new front door, a fully fenced yard and two sheds. With upgraded insulation, dual furnaces, and two central air conditioning units, this home is move-in ready and set for year-round comfort. Come see why Lake Bonavista Estates is more than just a neighbourhood —it’s a community you’ll never want to leave. This home is in a prime location within walking distance to community schools and easy access to public transit, including the c-train just minutes away. As a resident of Lake Bonavista, you’ll have access to the community’s PRIVATE LAKE year-round, offering activities such as swimming, paddle boarding, and fishing in the summer and sledding and skating in the winter.*** Please note construction happening (until Nov. 12) on the intersection of 129 Ave and Bonaventure which will offer upgrades in traffic control and a cross walk light for increased safety.** (id:24570)









