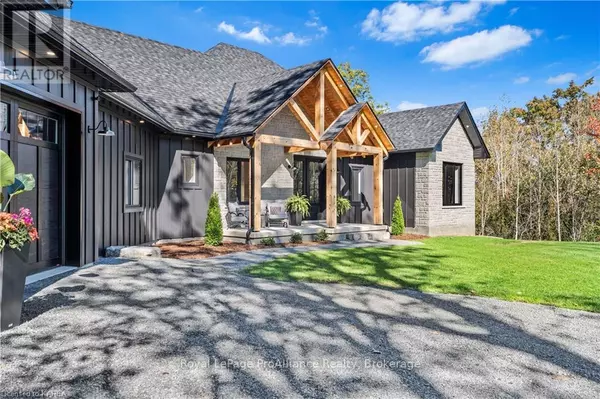
1088 BALSAM LANE South Frontenac (frontenac South), ON K0H1X0
3 Beds
3 Baths
UPDATED:
Key Details
Property Type Single Family Home
Sub Type Freehold
Listing Status Active
Purchase Type For Sale
Subdivision Frontenac South
MLS® Listing ID X9413047
Style Bungalow
Bedrooms 3
Half Baths 1
Originating Board Kingston & Area Real Estate Association
Property Description
Location
Province ON
Rooms
Extra Room 1 Main level 6.5 m X 5.49 m Living room
Extra Room 2 Main level 6.45 m X 4.7 m Kitchen
Extra Room 3 Main level 4.32 m X 2.82 m Dining room
Extra Room 4 Main level 3.99 m X 3 m Mud room
Extra Room 5 Main level 4.7 m X 2.06 m Laundry room
Extra Room 6 Main level 4.5 m X 4.47 m Primary Bedroom
Interior
Heating Forced air
Cooling Central air conditioning
Fireplaces Number 1
Exterior
Parking Features Yes
View Y/N Yes
View Lake view
Total Parking Spaces 13
Private Pool No
Building
Story 1
Sewer Septic System
Architectural Style Bungalow
Others
Ownership Freehold








