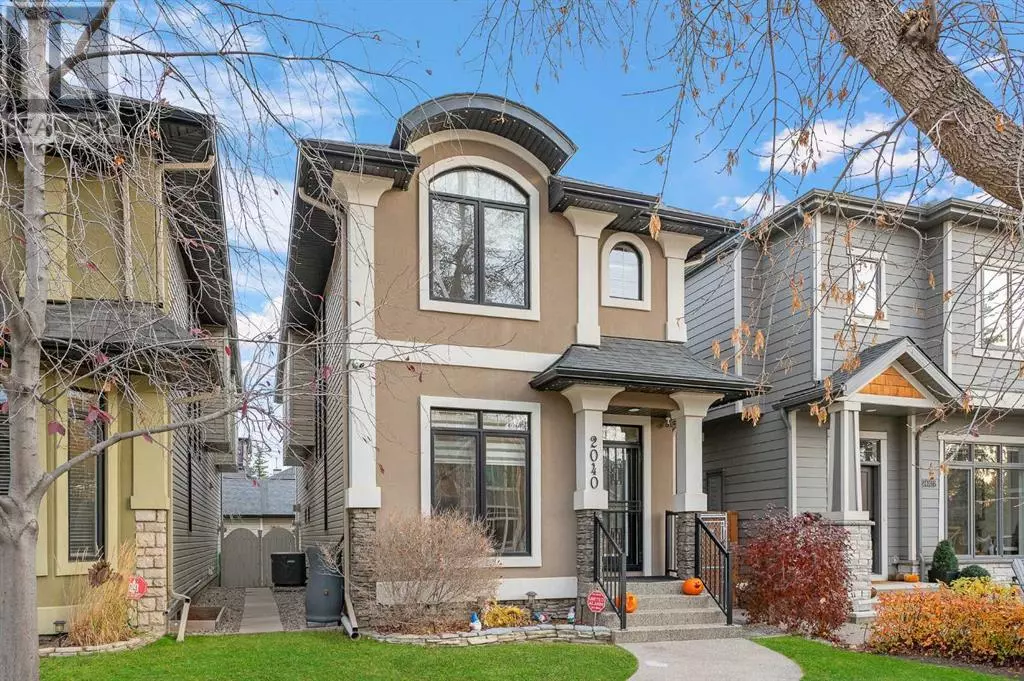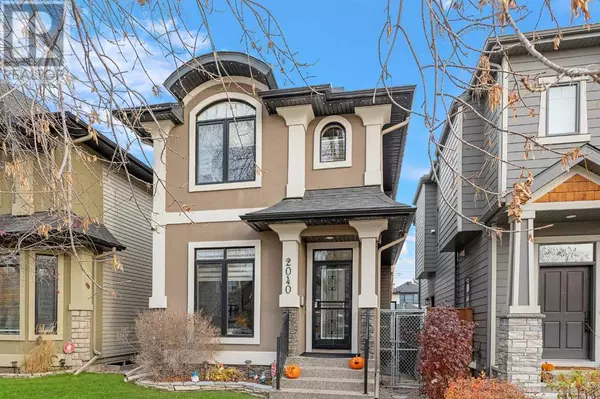
2040 48 Avenue SW Calgary, AB T2T2T5
4 Beds
4 Baths
1,843 SqFt
OPEN HOUSE
Sat Nov 09, 1:00pm - 4:00pm
UPDATED:
Key Details
Property Type Single Family Home
Sub Type Freehold
Listing Status Active
Purchase Type For Sale
Square Footage 1,843 sqft
Price per Sqft $651
Subdivision Altadore
MLS® Listing ID A2176056
Bedrooms 4
Half Baths 1
Originating Board Calgary Real Estate Board
Year Built 2006
Lot Size 3,056 Sqft
Acres 3056.9504
Property Description
Location
Province AB
Rooms
Extra Room 1 Basement 24.00 Ft x 14.58 Ft Recreational, Games room
Extra Room 2 Basement 10.50 Ft x 5.33 Ft Storage
Extra Room 3 Basement 7.08 Ft x 4.92 Ft Furnace
Extra Room 4 Basement 14.83 Ft x 9.92 Ft Bedroom
Extra Room 5 Basement .00 Ft x .00 Ft 3pc Bathroom
Extra Room 6 Main level 15.75 Ft x 10.67 Ft Kitchen
Interior
Heating Forced air
Cooling Central air conditioning
Flooring Carpeted, Ceramic Tile, Hardwood
Fireplaces Number 1
Exterior
Garage Yes
Garage Spaces 2.0
Garage Description 2
Fence Fence
Community Features Golf Course Development
Waterfront No
View Y/N No
Total Parking Spaces 2
Private Pool No
Building
Lot Description Lawn
Story 2
Others
Ownership Freehold








