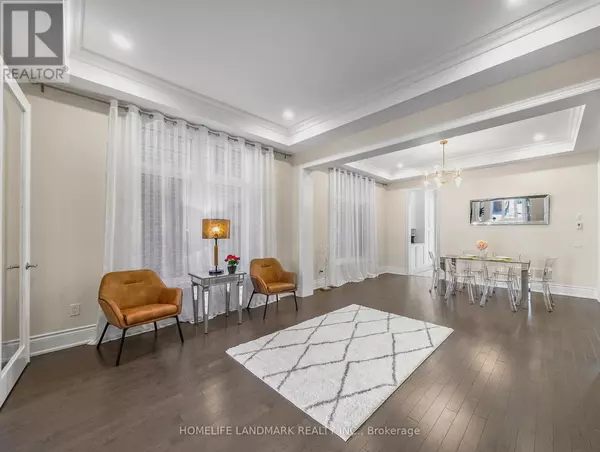
25 MOWER AVENUE Vaughan (patterson), ON L6A4X1
5 Beds
6 Baths
3,499 SqFt
UPDATED:
Key Details
Property Type Single Family Home
Sub Type Freehold
Listing Status Active
Purchase Type For Sale
Square Footage 3,499 sqft
Price per Sqft $885
Subdivision Patterson
MLS® Listing ID N9513495
Bedrooms 5
Half Baths 1
Originating Board Toronto Regional Real Estate Board
Property Description
Location
Province ON
Rooms
Extra Room 1 Second level 3.78 m X 4.26 m Bedroom 4
Extra Room 2 Second level 3.96 m X 4.26 m Bedroom 5
Extra Room 3 Second level 6.1 m X 5.18 m Primary Bedroom
Extra Room 4 Second level 3.96 m X 5.18 m Bedroom 2
Extra Room 5 Second level 3.96 m X 4 m Bedroom 3
Extra Room 6 Basement 15.5 m X 12.19 m Recreational, Games room
Interior
Heating Forced air
Cooling Central air conditioning
Flooring Hardwood
Fireplaces Number 1
Exterior
Parking Features Yes
Fence Fenced yard
View Y/N No
Total Parking Spaces 8
Private Pool No
Building
Story 2
Sewer Sanitary sewer
Others
Ownership Freehold








