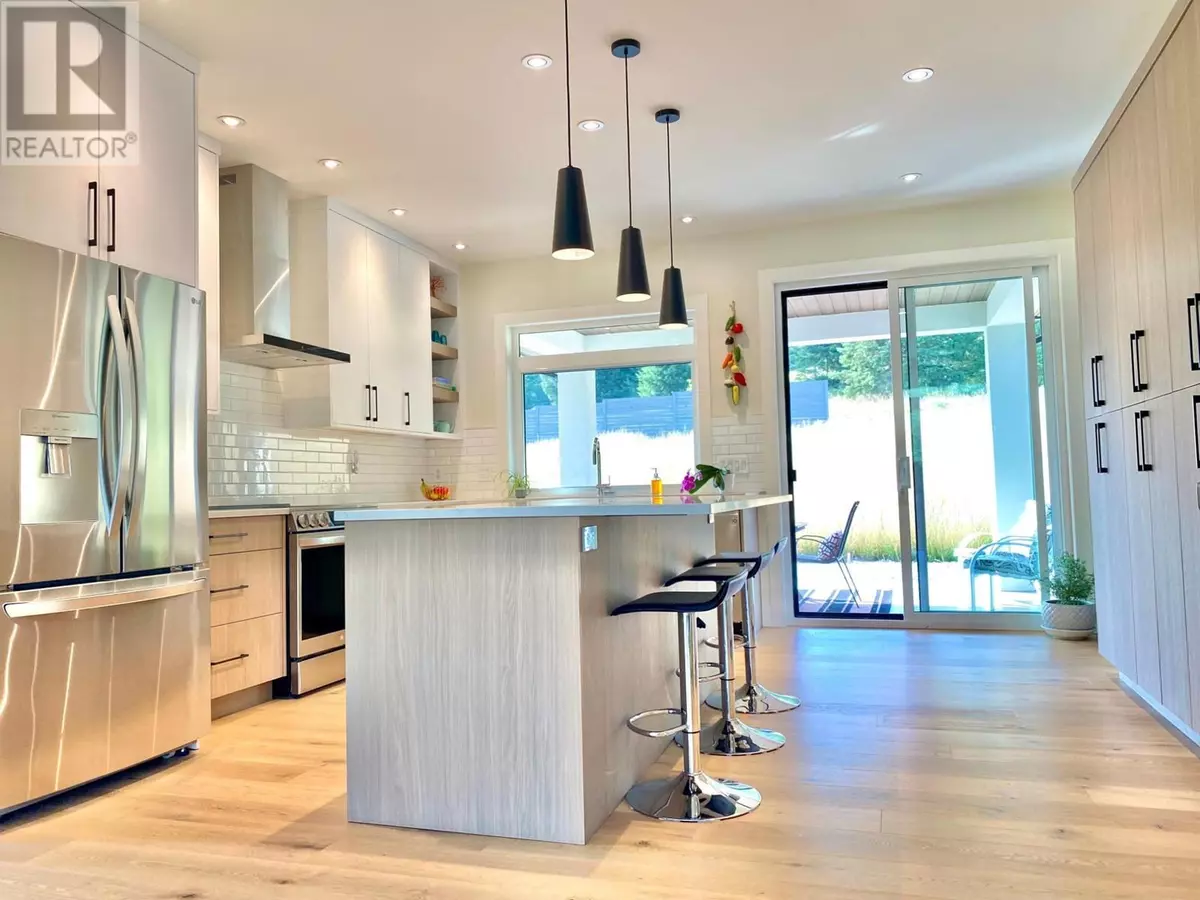
8761 RIVERSIDE Drive Grand Forks, BC V0H1H0
3 Beds
4 Baths
3,025 SqFt
UPDATED:
Key Details
Property Type Single Family Home
Sub Type Freehold
Listing Status Active
Purchase Type For Sale
Square Footage 3,025 sqft
Price per Sqft $329
Subdivision Grand Forks
MLS® Listing ID 2479561
Bedrooms 3
Originating Board Association of Interior REALTORS®
Year Built 2023
Lot Size 0.360 Acres
Acres 15681.6
Property Description
Location
Province BC
Zoning Residential
Rooms
Extra Room 1 Second level 9'9'' x 12'2'' Den
Extra Room 2 Second level 13'9'' x 13'5'' Primary Bedroom
Extra Room 3 Second level Measurements not available 4pc Ensuite bath
Extra Room 4 Second level 8'6'' x 5'11'' Laundry room
Extra Room 5 Second level 154'0'' x 10'6'' Dining room
Extra Room 6 Second level 15'5'' x 15'5'' Living room
Interior
Heating In Floor Heating, Forced air
Cooling Central air conditioning
Flooring Carpeted, Hardwood, Laminate, Tile
Fireplaces Type Insert
Exterior
Parking Features Yes
Garage Spaces 2.0
Garage Description 2
View Y/N Yes
View Mountain view
Roof Type Unknown
Total Parking Spaces 2
Private Pool No
Building
Sewer Municipal sewage system
Others
Ownership Freehold








